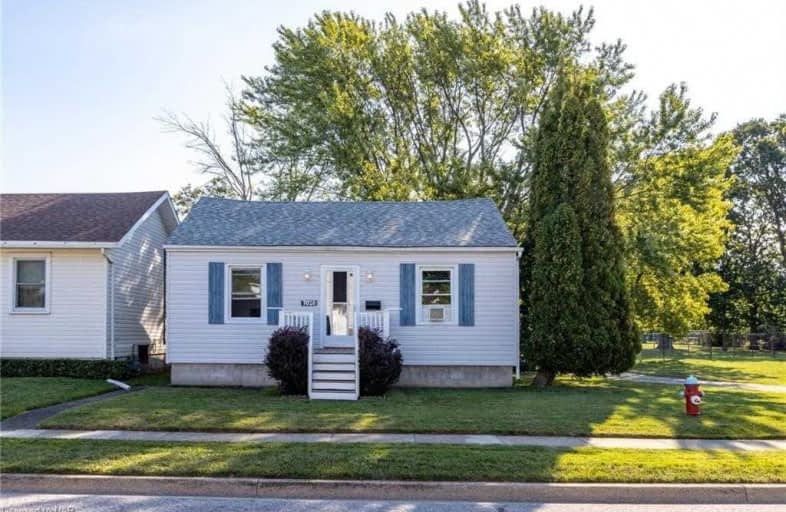Sold on Sep 14, 2020
Note: Property is not currently for sale or for rent.

-
Type: Detached
-
Style: Bungalow
-
Lot Size: 42 x 97 Feet
-
Age: 51-99 years
-
Taxes: $1,623 per year
-
Days on Site: 12 Days
-
Added: Nov 15, 2024 (1 week on market)
-
Updated:
-
Last Checked: 3 months ago
-
MLS®#: X8515806
-
Listed By: Re/max niagara realty ltd,brokerage
FANTASTIC VALUE! Great south end location for this 1000 sqft, 3 bedroom bungalow with no rear neighbours. Featuring 3 bedrooms, living room, kitchen, 4-piece bath with tub & shower, laundry room with side entrance plus dining room/family room area with sliding door walk-out to rear yard. Rear yard offers elevated deck with roll-out covered awning and spacious shed for storage. Updates include; roof shingles (2017), furnace (2012) and 100 amp breakers. Kitchen appliances plus washer & dryer included. Sellers are flexible with closing date. Easy access to QEW highway, new Costco and other shopping & amenities and easy access to Fallsview Casino and Niagara Falls tourist district.
Property Details
Facts for 7028 BRANT Avenue, Niagara Falls
Status
Days on Market: 12
Last Status: Sold
Sold Date: Sep 14, 2020
Closed Date: Nov 04, 2020
Expiry Date: Jan 04, 2021
Sold Price: $300,000
Unavailable Date: Sep 14, 2020
Input Date: Sep 02, 2020
Prior LSC: Sold
Property
Status: Sale
Property Type: Detached
Style: Bungalow
Age: 51-99
Area: Niagara Falls
Community: 217 - Arad/Fallsview
Availability Date: Flexible
Assessment Amount: $126,000
Assessment Year: 2020
Inside
Bedrooms: 3
Bathrooms: 1
Kitchens: 1
Rooms: 8
Air Conditioning: Window Unit
Fireplace: No
Washrooms: 1
Building
Basement: Crawl Space
Basement 2: Unfinished
Heat Type: Forced Air
Heat Source: Gas
Exterior: Vinyl Siding
Elevator: N
Water Supply: Municipal
Special Designation: Unknown
Parking
Driveway: Private
Garage Type: None
Covered Parking Spaces: 3
Fees
Tax Year: 2020
Tax Legal Description: LT 29 PL 70 STAMFORD ; NIAGARA FALLS
Taxes: $1,623
Land
Cross Street: DRUMMOND RD, EAST ON
Municipality District: Niagara Falls
Fronting On: East
Parcel Number: 643750131
Pool: None
Sewer: Sewers
Lot Depth: 97 Feet
Lot Frontage: 42 Feet
Acres: < .50
Zoning: R1E
Rooms
Room details for 7028 BRANT Avenue, Niagara Falls
| Type | Dimensions | Description |
|---|---|---|
| Br Main | 4.16 x 3.60 | |
| Br Main | 4.01 x 5.63 | |
| Br Main | 2.94 x 3.63 | |
| Bathroom Main | - | |
| Living Main | 2.71 x 5.48 | |
| Kitchen Main | 2.64 x 5.02 | |
| Dining Main | 4.01 x 6.07 | |
| Laundry Main | 3.55 x 2.33 |
| XXXXXXXX | XXX XX, XXXX |
XXXX XXX XXXX |
$XXX,XXX |
| XXX XX, XXXX |
XXXXXX XXX XXXX |
$XXX,XXX | |
| XXXXXXXX | XXX XX, XXXX |
XXXX XXX XXXX |
$XXX,XXX |
| XXX XX, XXXX |
XXXXXX XXX XXXX |
$XXX,XXX |
| XXXXXXXX XXXX | XXX XX, XXXX | $300,000 XXX XXXX |
| XXXXXXXX XXXXXX | XXX XX, XXXX | $325,000 XXX XXXX |
| XXXXXXXX XXXX | XXX XX, XXXX | $300,000 XXX XXXX |
| XXXXXXXX XXXXXX | XXX XX, XXXX | $325,000 XXX XXXX |

ÉÉC Notre-Dame-de-la-Jeunesse-Niagara.F
Elementary: CatholicHeximer Avenue Public School
Elementary: PublicFather Hennepin Catholic Elementary School
Elementary: CatholicJames Morden Public School
Elementary: PublicOur Lady of Mount Carmel Catholic Elementary School
Elementary: CatholicPrincess Margaret Public School
Elementary: PublicThorold Secondary School
Secondary: PublicWestlane Secondary School
Secondary: PublicStamford Collegiate
Secondary: PublicSaint Michael Catholic High School
Secondary: CatholicSaint Paul Catholic High School
Secondary: CatholicA N Myer Secondary School
Secondary: Public