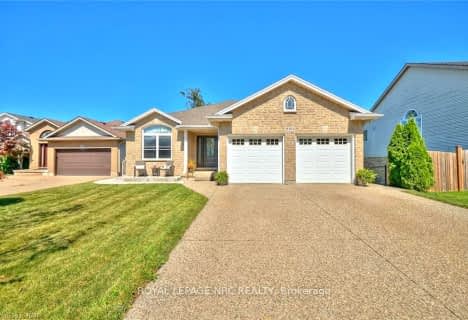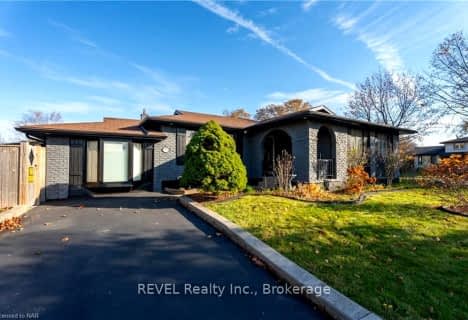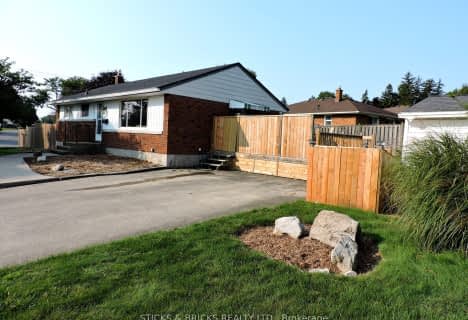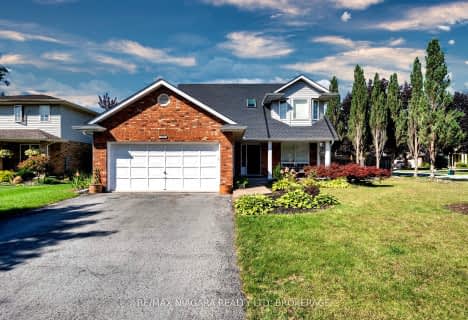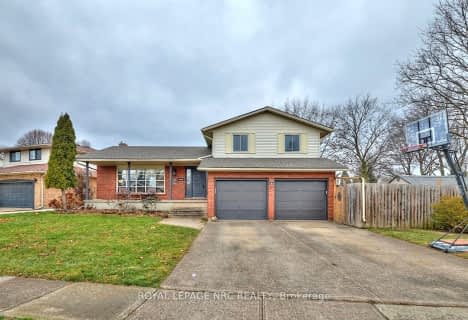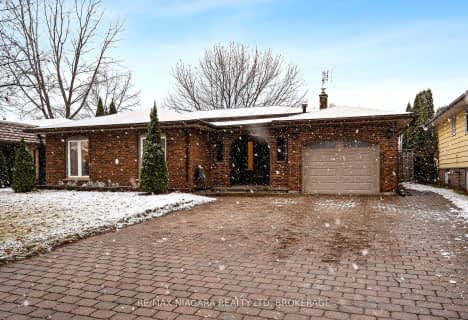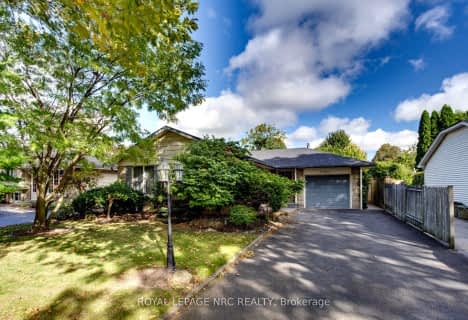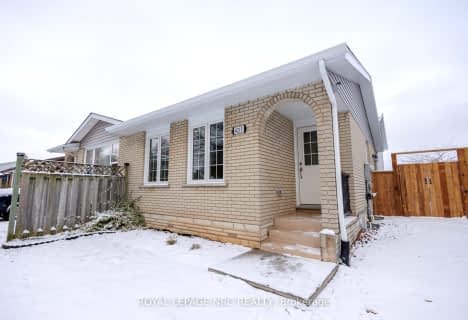
Martha Cullimore Public School
Elementary: PublicSt Gabriel Lalemant Catholic Elementary School
Elementary: CatholicNotre Dame Catholic Elementary School
Elementary: CatholicOrchard Park Public School
Elementary: PublicMary Ward Catholic Elementary School
Elementary: CatholicPrince Philip Public School
Elementary: PublicThorold Secondary School
Secondary: PublicWestlane Secondary School
Secondary: PublicStamford Collegiate
Secondary: PublicSaint Michael Catholic High School
Secondary: CatholicSaint Paul Catholic High School
Secondary: CatholicA N Myer Secondary School
Secondary: Public- 2 bath
- 3 bed
- 1100 sqft
7180 WOODINGTON Road, Niagara Falls, Ontario • L2J 2C3 • Niagara Falls
- — bath
- — bed
- — sqft
3137 Kingswood Crescent, Niagara Falls, Ontario • L2J 2H5 • 205 - Church's Lane
- 2 bath
- 3 bed
- 1100 sqft
4634 Queensway Gardens, Niagara Falls, Ontario • L2E 6R3 • 212 - Morrison
- 3 bath
- 3 bed
- 1500 sqft
6493 Galaxy Drive, Niagara Falls, Ontario • L2J 3Y2 • 206 - Stamford
- 2 bath
- 4 bed
- 1100 sqft
7315 Mountjoy Court, Niagara Falls, Ontario • L2J 3T1 • 207 - Casey
- 2 bath
- 3 bed
- 1100 sqft
7061 Dolphin Street, Niagara Falls, Ontario • L2E 6Y3 • 212 - Morrison

