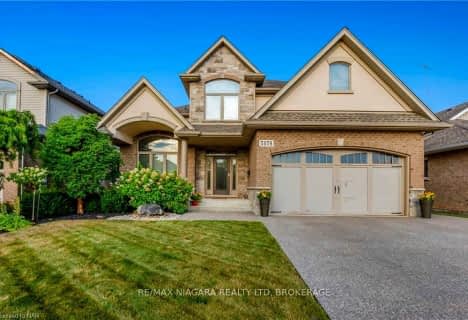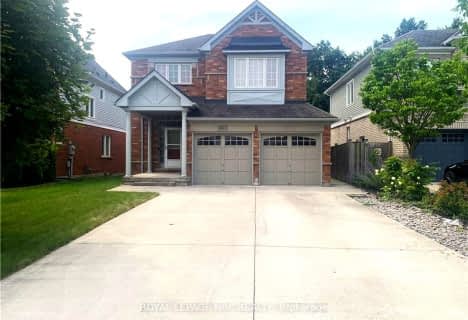
ÉÉC Notre-Dame-de-la-Jeunesse-Niagara.F
Elementary: Catholic
1.50 km
Heximer Avenue Public School
Elementary: Public
1.12 km
Greendale Public School
Elementary: Public
1.83 km
James Morden Public School
Elementary: Public
0.82 km
Our Lady of Mount Carmel Catholic Elementary School
Elementary: Catholic
0.58 km
Princess Margaret Public School
Elementary: Public
1.02 km
Thorold Secondary School
Secondary: Public
8.85 km
Westlane Secondary School
Secondary: Public
1.71 km
Stamford Collegiate
Secondary: Public
1.84 km
Saint Michael Catholic High School
Secondary: Catholic
2.51 km
Saint Paul Catholic High School
Secondary: Catholic
4.30 km
A N Myer Secondary School
Secondary: Public
4.94 km












