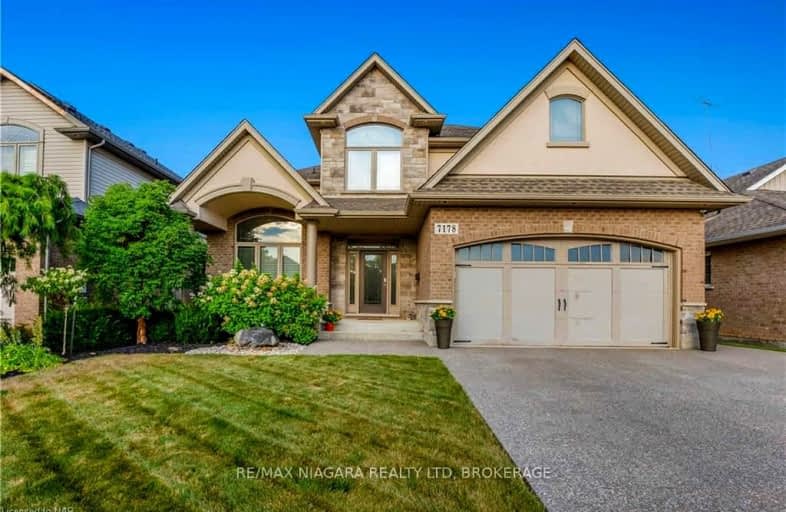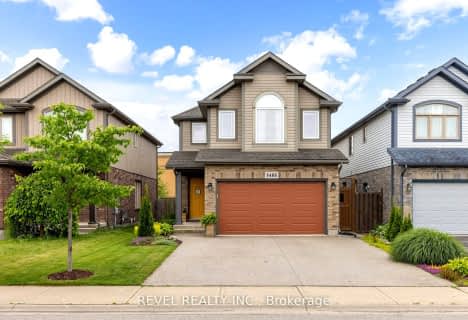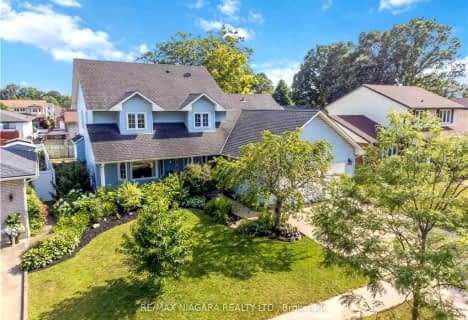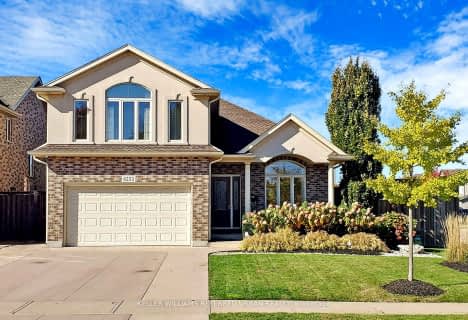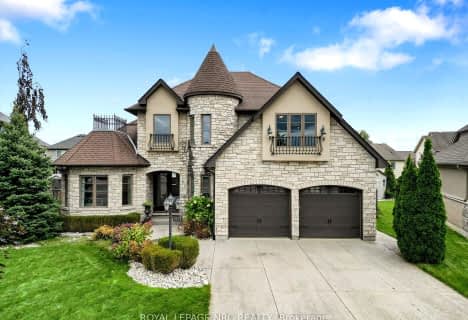Car-Dependent
- Most errands require a car.
Some Transit
- Most errands require a car.
Somewhat Bikeable
- Most errands require a car.

Greendale Public School
Elementary: PublicKate S Durdan Public School
Elementary: PublicJames Morden Public School
Elementary: PublicCardinal Newman Catholic Elementary School
Elementary: CatholicLoretto Catholic Elementary School
Elementary: CatholicForestview Public School
Elementary: PublicThorold Secondary School
Secondary: PublicWestlane Secondary School
Secondary: PublicStamford Collegiate
Secondary: PublicSaint Michael Catholic High School
Secondary: CatholicSaint Paul Catholic High School
Secondary: CatholicA N Myer Secondary School
Secondary: Public-
Allenburg Community Park
1560 Falls St, Thorold ON L0S 1A0 5.17km -
Niagara Park
Niagara Falls ON 5.9km -
Oakes Park
5700 Morrison St (Stanley Ave.), Niagara Falls ON L2E 2E9 5.93km
-
FirstOntario Credit Union
7885 McLeod Rd, Niagara Falls ON L2H 0G5 1.56km -
BMO Bank of Montreal
6770 McLeod Rd, Niagara Falls ON L2G 3G6 3.12km -
TD Canada Trust ATM
5900 Dorchester Rd, Niagara Falls ON L2G 5S9 3.54km
- — bath
- — bed
6500 ST. MICHAEL Avenue, Niagara Falls, Ontario • L2H 0C5 • 219 - Forestview
- — bath
- — bed
- — sqft
8892 Kudlac Street, Niagara Falls, Ontario • L2H 0C5 • 219 - Forestview
