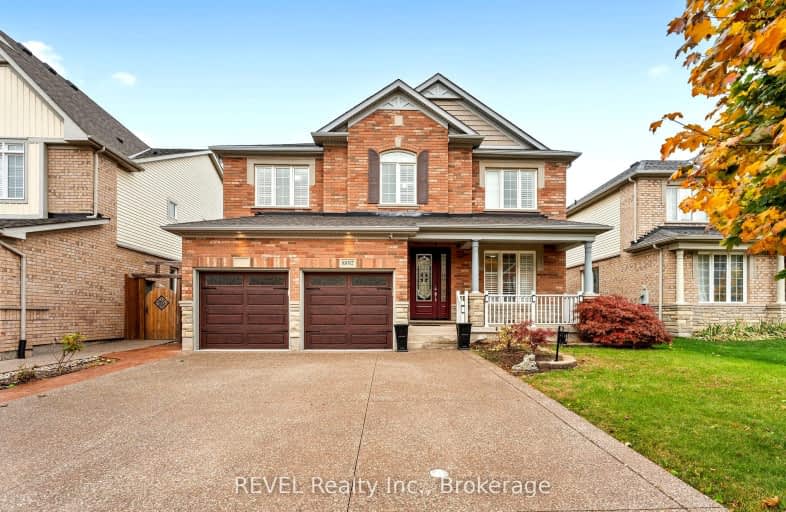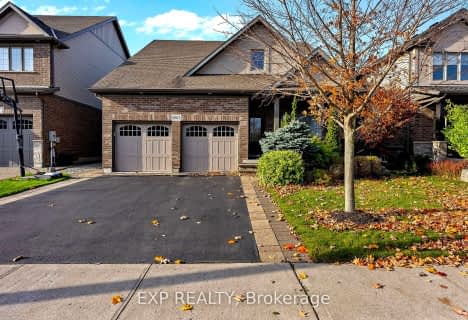Car-Dependent
- Most errands require a car.
Some Transit
- Most errands require a car.
Somewhat Bikeable
- Most errands require a car.

St Vincent de Paul Catholic Elementary School
Elementary: CatholicGreendale Public School
Elementary: PublicKate S Durdan Public School
Elementary: PublicCardinal Newman Catholic Elementary School
Elementary: CatholicLoretto Catholic Elementary School
Elementary: CatholicForestview Public School
Elementary: PublicThorold Secondary School
Secondary: PublicWestlane Secondary School
Secondary: PublicStamford Collegiate
Secondary: PublicSaint Michael Catholic High School
Secondary: CatholicSaint Paul Catholic High School
Secondary: CatholicA N Myer Secondary School
Secondary: Public-
Bambi Park
2.08km -
Preakness Neighbourhood Park
Preakness St, Niagara Falls ON L2H 2W6 2.47km -
Ag Bridge Community Park
Culp Street, Niagara Falls ON 2.97km
-
CIBC
7555 Montrose Rd (in Niagara Square Shopping Centre), Niagara Falls ON L2H 2E9 2.37km -
TD Canada Trust ATM
5900 Dorchester Rd, Niagara Falls ON L2G 5S9 3.01km -
HODL Bitcoin ATM - Lundy's Lane Variety
6839 Lundy's Lane, Niagara Falls ON L2G 1V7 3.07km
- — bath
- — bed
- — sqft
5743 Jake Crescent, Niagara Falls, Ontario • L2H 0G3 • 219 - Forestview
- — bath
- — bed
- — sqft
7346 Sherrilee Crescent, Niagara Falls, Ontario • L2H 2Y6 • 222 - Brown
- — bath
- — bed
- — sqft
7354 Sherrilee Crescent, Niagara Falls, Ontario • L2H 3T2 • 222 - Brown














