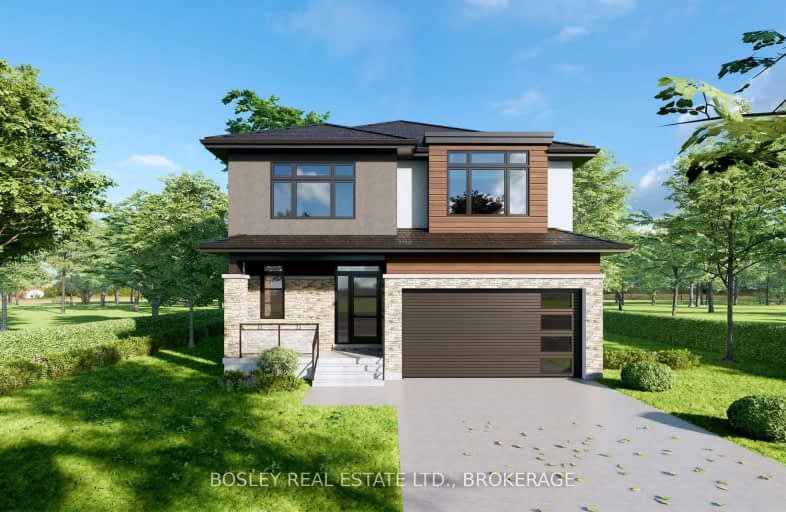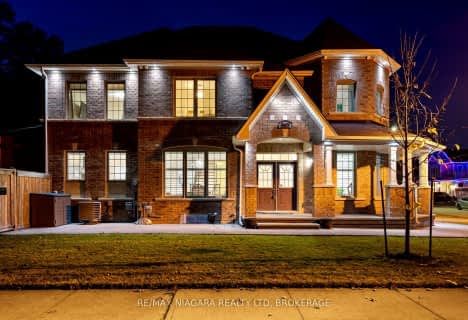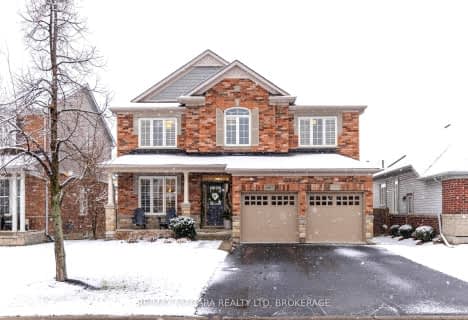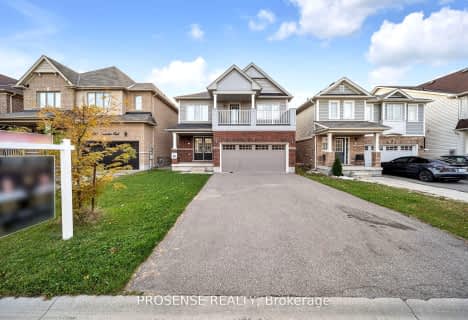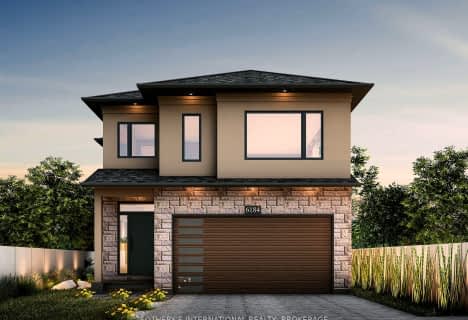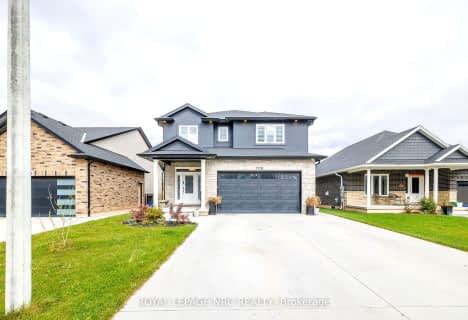Somewhat Walkable
- Some errands can be accomplished on foot.
Some Transit
- Most errands require a car.
Bikeable
- Some errands can be accomplished on bike.

St Vincent de Paul Catholic Elementary School
Elementary: CatholicGreendale Public School
Elementary: PublicKate S Durdan Public School
Elementary: PublicCardinal Newman Catholic Elementary School
Elementary: CatholicLoretto Catholic Elementary School
Elementary: CatholicForestview Public School
Elementary: PublicThorold Secondary School
Secondary: PublicWestlane Secondary School
Secondary: PublicStamford Collegiate
Secondary: PublicSaint Michael Catholic High School
Secondary: CatholicSaint Paul Catholic High School
Secondary: CatholicA N Myer Secondary School
Secondary: Public- 5 bath
- 4 bed
- 2500 sqft
7646 GOLDENROD Trail, Niagara Falls, Ontario • L2H 0K4 • Niagara Falls
- 2 bath
- 4 bed
LOT 12 CURLIN Crescent, Niagara Falls, Ontario • L2H 0H9 • 219 - Forestview
- 4 bath
- 4 bed
- 2000 sqft
7934 Woodbine Street, Niagara Falls, Ontario • L2H 1C6 • 213 - Ascot
- 4 bath
- 4 bed
- 2500 sqft
8905 Mcgarry Drive, Niagara Falls, Ontario • L2H 3P1 • Niagara Falls
- 4 bath
- 4 bed
- 3000 sqft
7724 Black Maple Drive, Niagara Falls, Ontario • L2H 0N7 • Niagara Falls
- 4 bath
- 4 bed
- 3000 sqft
8294 Elderberry Drive, Niagara Falls, Ontario • L2H 2Y6 • Niagara Falls
- 3 bath
- 4 bed
- 2000 sqft
5810 Brookfield Avenue, Niagara Falls, Ontario • L2G 5R3 • 215 - Hospital
- 4 bath
- 4 bed
- 2000 sqft
7126 Parsa Street, Niagara Falls, Ontario • L2H 3T2 • 222 - Brown
- 3 bath
- 4 bed
- 3000 sqft
8659 Chickory Trail, Niagara Falls, Ontario • L2H 3S5 • 222 - Brown
