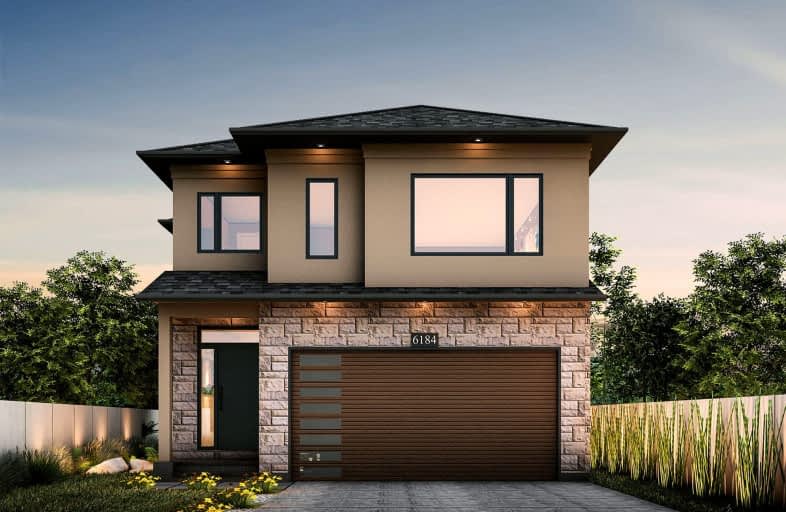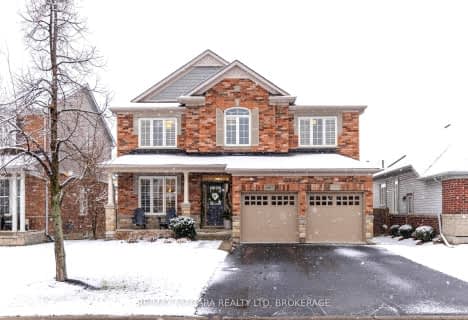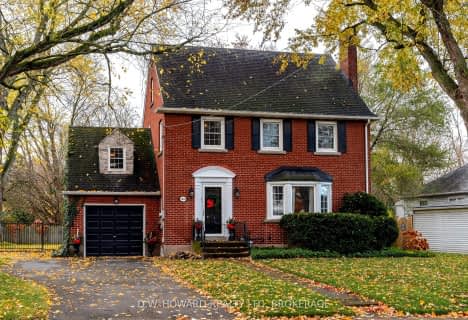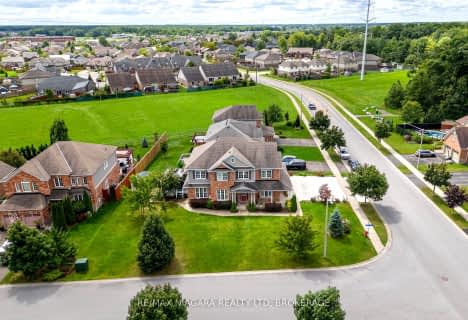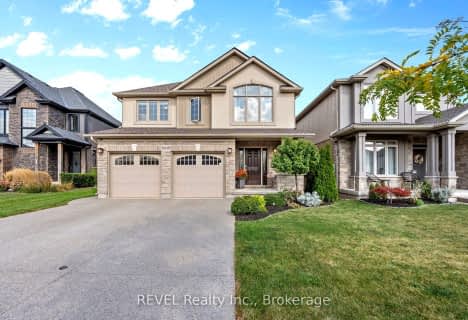Car-Dependent
- Most errands require a car.
Some Transit
- Most errands require a car.
Somewhat Bikeable
- Most errands require a car.

St Vincent de Paul Catholic Elementary School
Elementary: CatholicGreendale Public School
Elementary: PublicKate S Durdan Public School
Elementary: PublicCardinal Newman Catholic Elementary School
Elementary: CatholicLoretto Catholic Elementary School
Elementary: CatholicForestview Public School
Elementary: PublicThorold Secondary School
Secondary: PublicWestlane Secondary School
Secondary: PublicStamford Collegiate
Secondary: PublicSaint Michael Catholic High School
Secondary: CatholicSaint Paul Catholic High School
Secondary: CatholicA N Myer Secondary School
Secondary: Public-
Niagara Glen
Niagara Falls ON L2E 6T2 4.48km -
C.B Wright park
Niagara Falls ON L2G 4C6 4.57km -
Mount Forest Park
5km
-
Scotiabank
7957 McLeod Rd, Niagara Falls ON L2H 0G5 2.19km -
TD Bank Financial Group
7190 Morrison St, Niagara Falls ON L2E 7K5 3.2km -
CoinFlip Bitcoin ATM
7000 McLeod Rd, Niagara Falls ON L2G 7K3 3.28km
- — bath
- — bed
- — sqft
6822 Barker Street, Niagara Falls, Ontario • L2G 1Z3 • 216 - Dorchester
- 4 bath
- 4 bed
- 2000 sqft
8383 Heikoop Crescent, Niagara Falls, Ontario • L2H 3J7 • Niagara Falls
- 4 bath
- 4 bed
- 2000 sqft
7934 Woodbine Street, Niagara Falls, Ontario • L2H 1C6 • 213 - Ascot
- 4 bath
- 4 bed
6294 Saint Michael Avenue, Niagara Falls, Ontario • L2H 0C7 • Niagara Falls
- 3 bath
- 4 bed
9349 Madison Crescent, Niagara Falls, Ontario • L2H 0M3 • 219 - Forestview
