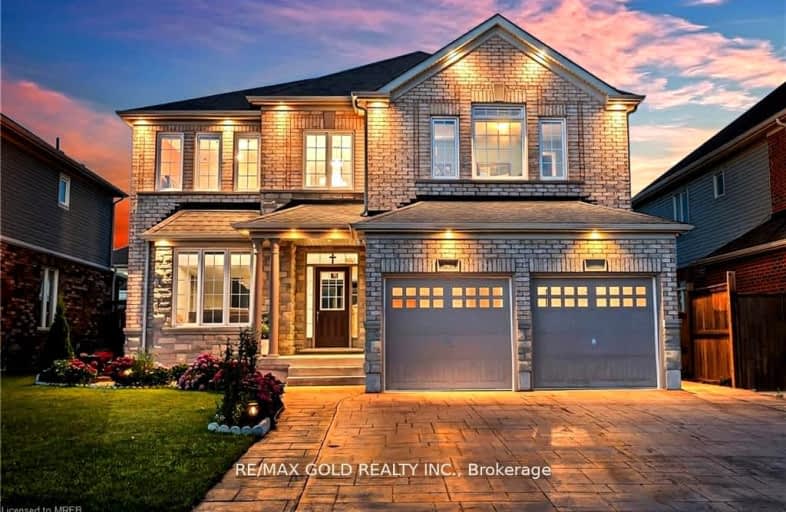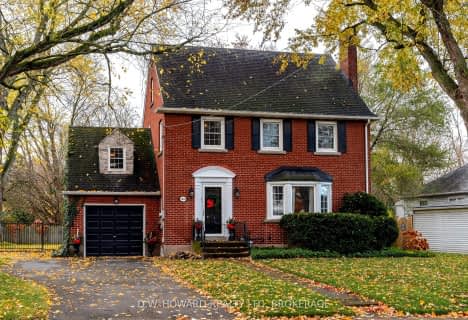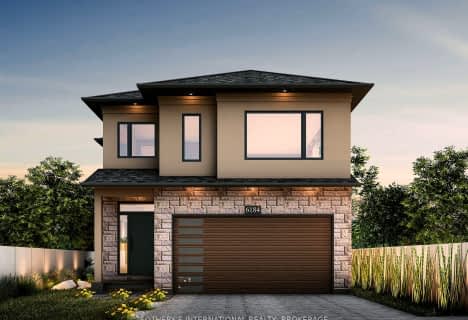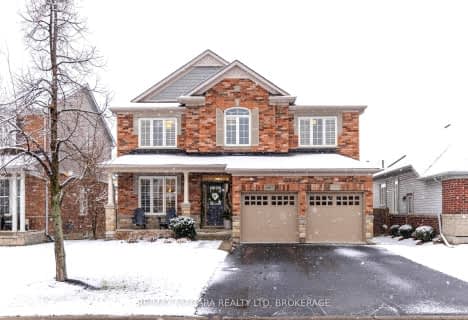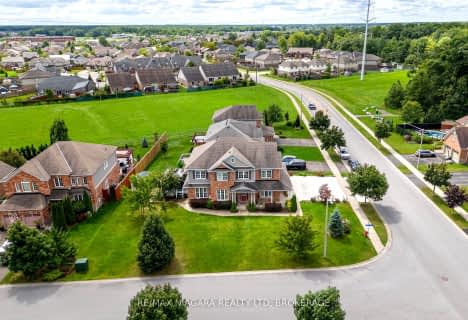Car-Dependent
- Most errands require a car.
Some Transit
- Most errands require a car.
Bikeable
- Some errands can be accomplished on bike.

St Vincent de Paul Catholic Elementary School
Elementary: CatholicGreendale Public School
Elementary: PublicKate S Durdan Public School
Elementary: PublicCardinal Newman Catholic Elementary School
Elementary: CatholicLoretto Catholic Elementary School
Elementary: CatholicForestview Public School
Elementary: PublicThorold Secondary School
Secondary: PublicWestlane Secondary School
Secondary: PublicStamford Collegiate
Secondary: PublicSaint Michael Catholic High School
Secondary: CatholicSaint Paul Catholic High School
Secondary: CatholicA N Myer Secondary School
Secondary: Public-
Ag Bridge Community Park
Culp Street, Niagara Falls ON 2.78km -
C.B Wright park
Niagara Falls ON L2G 4C6 4.38km -
Oakes Park
5700 Morrison St (Stanley Ave.), Niagara Falls ON L2E 2E9 5.02km
-
TD Bank Financial Group
7190 Morrison St, Niagara Falls ON L2E 7K5 3.29km -
Desjardins
6700 Morrison Rue, Niagara Falls ON L2E 6Z8 3.68km -
Scotiabank
5846 Drummond Rd, Niagara Falls ON L2G 4L5 3.82km
- — bath
- — bed
- — sqft
6822 Barker Street, Niagara Falls, Ontario • L2G 1Z3 • 216 - Dorchester
- 4 bath
- 4 bed
- 2000 sqft
8383 Heikoop Crescent, Niagara Falls, Ontario • L2H 3J7 • Niagara Falls
- 3 bath
- 4 bed
- 2500 sqft
6407 Dilalla Crescent, Niagara Falls, Ontario • L2H 0C9 • 219 - Forestview
- 4 bath
- 5 bed
- 3000 sqft
6839 Imperial Court, Niagara Falls, Ontario • L2G 7W9 • Niagara Falls
- 4 bath
- 4 bed
- 2000 sqft
7934 Woodbine Street, Niagara Falls, Ontario • L2H 1C6 • 213 - Ascot
