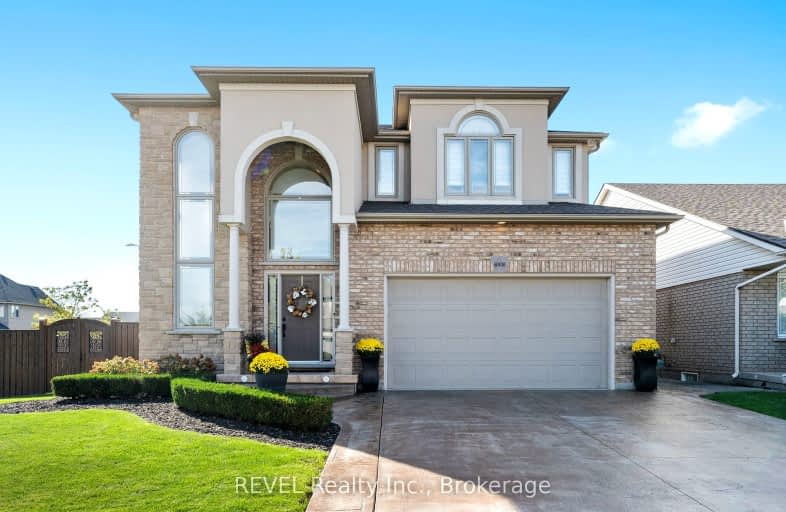Car-Dependent
- Most errands require a car.
Some Transit
- Most errands require a car.
Somewhat Bikeable
- Most errands require a car.

Greendale Public School
Elementary: PublicKate S Durdan Public School
Elementary: PublicJames Morden Public School
Elementary: PublicCardinal Newman Catholic Elementary School
Elementary: CatholicLoretto Catholic Elementary School
Elementary: CatholicForestview Public School
Elementary: PublicThorold Secondary School
Secondary: PublicWestlane Secondary School
Secondary: PublicStamford Collegiate
Secondary: PublicSaint Michael Catholic High School
Secondary: CatholicSaint Paul Catholic High School
Secondary: CatholicA N Myer Secondary School
Secondary: Public-
Ag Bridge Community Park
Culp Street, Niagara Falls ON 2.94km -
Preakness Neighbourhood Park
Preakness St, Niagara Falls ON L2H 2W6 3.16km -
T Stroll
Niagara Falls ON 4.38km
-
HSBC ATM
7107 Kalar Rd, Niagara Falls ON L2H 3J6 0.67km -
BMO Bank of Montreal
6484 Lundys Lane, Niagara Falls ON L2G 1T6 3.66km -
President's Choice Financial ATM
6940 Morrison St, Niagara Falls ON L2E 7K5 4.05km
- 3 bath
- 3 bed
- 2000 sqft
8799 Dogwood Crescent, Niagara Falls, Ontario • L2G 7V7 • 222 - Brown
- 4 bath
- 4 bed
- 3000 sqft
9389 Hendershot Boulevard, Niagara Falls, Ontario • L2H 0E9 • 219 - Forestview
- 4 bath
- 3 bed
- 2000 sqft
7102 ST MICHAEL Avenue, Niagara Falls, Ontario • L2H 3N5 • 219 - Forestview
- 4 bath
- 3 bed
- 2500 sqft
5668 Osprey Avenue West, Niagara Falls, Ontario • L2H 0G2 • 219 - Forestview
- 4 bath
- 4 bed
- 2500 sqft
6427 Dilalla Crescent, Niagara Falls, Ontario • L2H 0C9 • 219 - Forestview
- 4 bath
- 4 bed
- 2000 sqft
7687 Sycamore Drive, Niagara Falls, Ontario • L2H 0N6 • Niagara Falls














