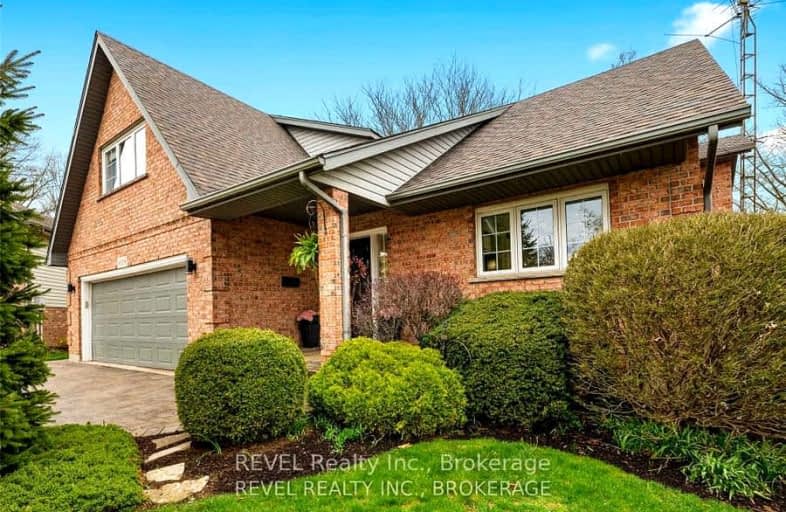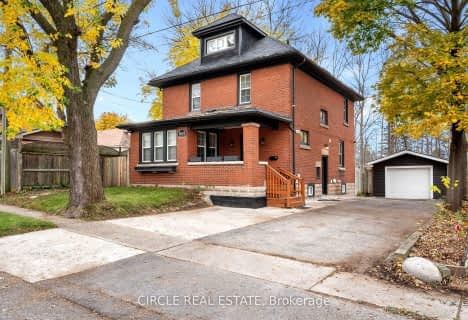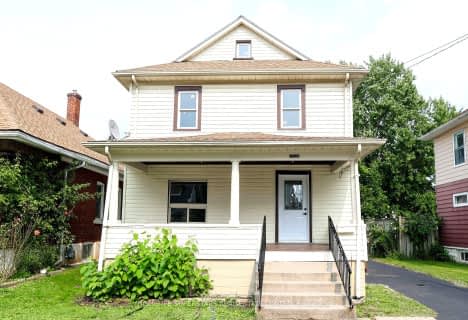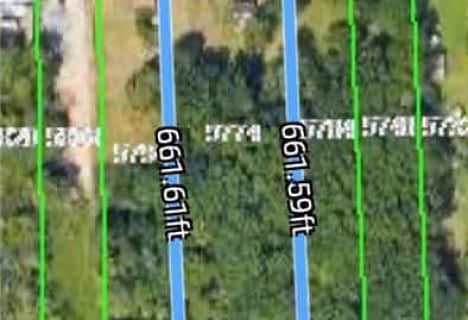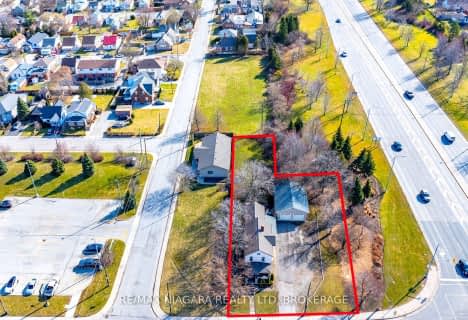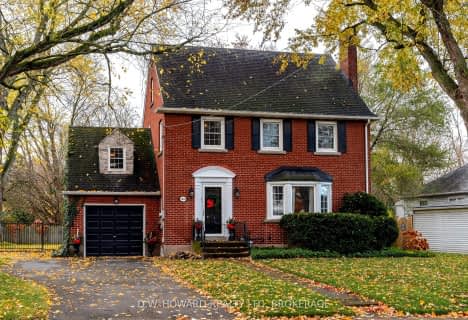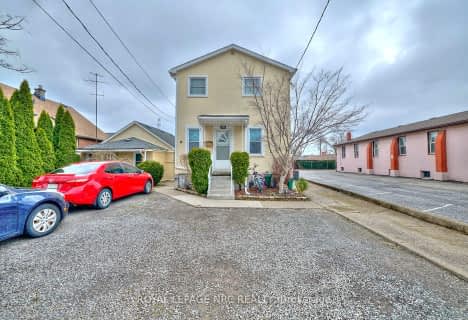Somewhat Walkable
- Some errands can be accomplished on foot.
Some Transit
- Most errands require a car.
Bikeable
- Some errands can be accomplished on bike.

ÉÉC Notre-Dame-de-la-Jeunesse-Niagara.F
Elementary: CatholicHeximer Avenue Public School
Elementary: PublicGreendale Public School
Elementary: PublicJames Morden Public School
Elementary: PublicOur Lady of Mount Carmel Catholic Elementary School
Elementary: CatholicPrincess Margaret Public School
Elementary: PublicThorold Secondary School
Secondary: PublicWestlane Secondary School
Secondary: PublicStamford Collegiate
Secondary: PublicSaint Michael Catholic High School
Secondary: CatholicSaint Paul Catholic High School
Secondary: CatholicA N Myer Secondary School
Secondary: Public-
Carpaccio Restaurant
6840 Lundy's Lane, Niagara Falls, ON L2G 1V6 0.35km -
Blue Lagoon
6769 Lundy's Lane, Niagara Falls, ON L2G 1V4 0.44km -
Doc Magilligan's Restaurant & Irish Pub
6400 Lundy's Lane, Niagara Falls, ON L2G 1T8 0.77km
-
Palms Shawarma and Mediterranean Cafe
6734 Lundy's Lane, Unit 4, Niagara Falls, ON L2G 1V5 0.44km -
McDonald's
6348 Lundys Lane, Niagara Falls, ON L2G 1T6 0.82km -
Tim Hortons
6192 Lundy's Lane, Niagara Falls, ON L2G 1T6 1.05km
-
Synergy Fitness
6045 Transit Rd E 34.73km
-
Shoppers Drug Mart
6565 Lundy's Lane, Niagara Falls, ON L2G 0.61km -
MacKinnon Guardian Drugs
6680 Drummond Rd, Niagara Falls, ON L2G 4P1 1.29km -
Guardian Drugs
6680 Drummond Road, Niagara Falls, ON L2G 4P1 1.29km
-
Carpaccio Restaurant
6840 Lundy's Lane, Niagara Falls, ON L2G 1V6 0.35km -
Phyl's Family Restaurant
6864 Lundys Lane, Niagara Falls, ON L2G 0.35km -
Flying Saucer Restaurant
6768 Lundy's Lane, Niagara Falls, ON L2G 1V5 0.36km
-
SmartCentres Niagara Falls
7481 Oakwood Drive, Niagara Falls, ON L2E 6S5 2.2km -
Niagara Square Shopping Centre
7555 Montrose Road, Niagara Falls, ON L2H 2E9 2.36km -
Souvenir Mart
5930 Avenue Victoria, Niagara Falls, ON L2G 3L7 2.54km
-
Patel Grocers
6734 Lundy's Lane, Niagara Falls, ON L2G 1V5 0.37km -
Jim's No Frills
6460 Lundy's Lane, Niagara Falls, ON L2G 1T6 0.67km -
Food Basics
6770 McLeod Road, Niagara Falls, ON L2G 3G6 1.77km
-
LCBO
5389 Ferry Street, Niagara Falls, ON L2G 1R9 2.12km -
LCBO
7481 Oakwood Drive, Niagara Falls, ON 2.27km -
LCBO
102 Primeway Drive, Welland, ON L3B 0A1 12.43km
-
Esso
6192 Lundy's Lane, Niagara Falls, ON L2G 1T1 1.03km -
Circle K
6873 McLeod Rd, Niagara Falls, ON L2G 3G8 1.65km -
Canadian Tire Gas+ -Niagara Falls
6840 McLeod Road, Niagara Falls, ON L2G 3G6 1.76km
-
Legends Of Niagara Falls 3D/4D Movie Theater
5200 Robinson Street, Niagara Falls, ON L2G 2A2 2.42km -
Cineplex Odeon Niagara Square Cinemas
7555 Montrose Road, Niagara Falls, ON L2H 2E9 2.48km -
Niagara Adventure Theater
1 Prospect Pointe 3.48km
-
Niagara Falls Public Library
4848 Victoria Avenue, Niagara Falls, ON L2E 4C5 3.59km -
Libraries
4848 Victoria Avenue, Niagara Falls, ON L2E 4C5 3.61km -
Niagara Falls Public Library
1425 Main St, Earl W. Brydges Bldg 5.07km
-
Mount St Mary's Hospital of Niagara Falls
5300 Military Rd 9.77km -
Ferry Street Clinic
5845 Ferry Street, Niagara Falls, ON L2G 1S8 1.44km -
Primary Care Niagara - Niagara Falls
6150 Valley Way, Niagara Falls, ON L2E 1Y3 1.62km
-
Ag Bridge Community Park
6706 Culp St (Culp Street), Niagara Falls ON 0.23km -
Niagara Glen
Niagara Falls ON L2E 6T2 1.66km -
Oakes Park
5700 Morrison St (Stanley Ave.), Niagara Falls ON L2E 2E9 2.59km
-
Josh Kroeker - TD Financial Planner
5900 Dorchester Rd, Niagara Falls ON L2G 5S9 0.36km -
BMO Bank of Montreal
6484 Lundys Lane, Niagara Falls ON L2G 1T6 0.61km -
ATM
6400 Lundy's Lane, Niagara Falls ON L2G 1T6 0.77km
- — bath
- — bed
- — sqft
6822 Barker Street, Niagara Falls, Ontario • L2G 1Z3 • 216 - Dorchester
- 4 bath
- 6 bed
- 2500 sqft
4980 Jepson Street, Niagara Falls, Ontario • L2E 1K2 • 211 - Cherrywood
- 4 bath
- 7 bed
- 3500 sqft
5505 Desson Avenue, Niagara Falls, Ontario • L2G 3S9 • 214 - Clifton Hill
- — bath
- — bed
- — sqft
5448 Hamilton Street, Niagara Falls, Ontario • L2E 2W6 • 210 - Downtown
