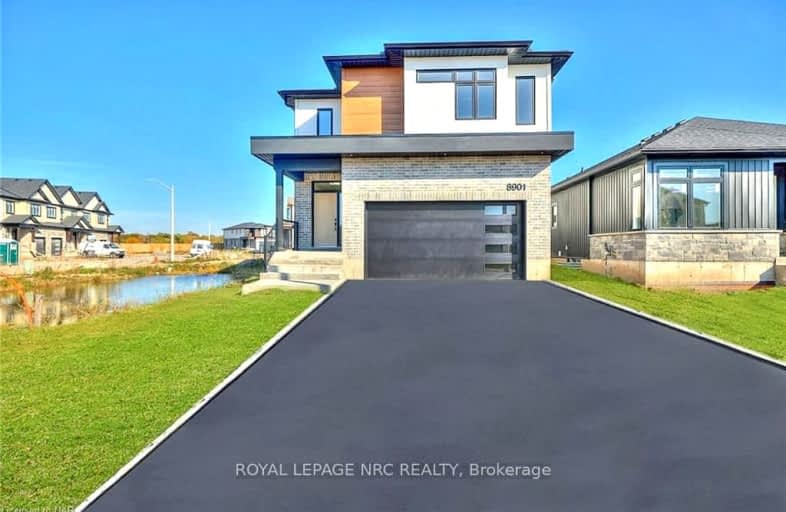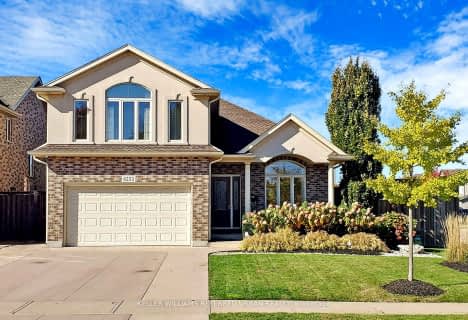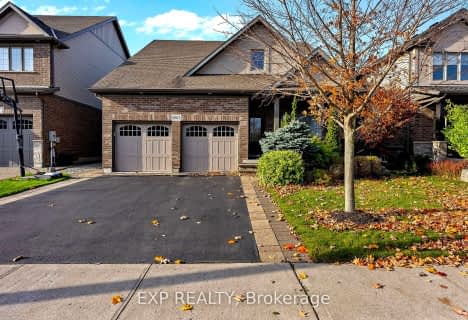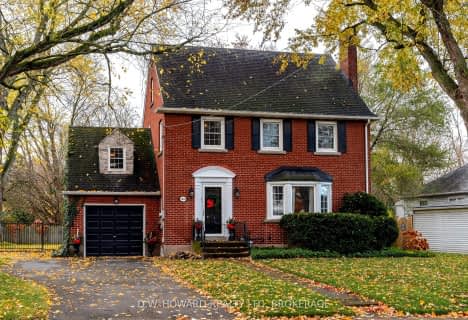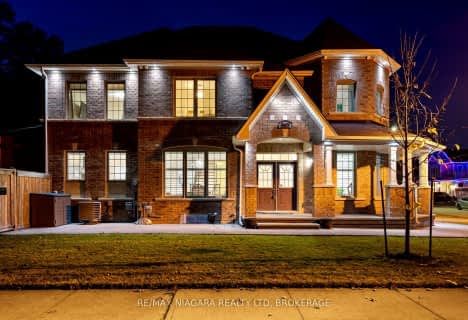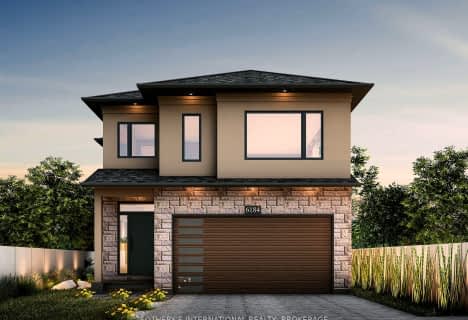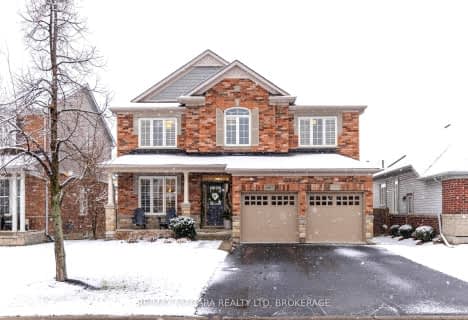Somewhat Walkable
- Some errands can be accomplished on foot.
Some Transit
- Most errands require a car.
Bikeable
- Some errands can be accomplished on bike.

St Vincent de Paul Catholic Elementary School
Elementary: CatholicGreendale Public School
Elementary: PublicKate S Durdan Public School
Elementary: PublicCardinal Newman Catholic Elementary School
Elementary: CatholicLoretto Catholic Elementary School
Elementary: CatholicForestview Public School
Elementary: PublicThorold Secondary School
Secondary: PublicWestlane Secondary School
Secondary: PublicStamford Collegiate
Secondary: PublicSaint Michael Catholic High School
Secondary: CatholicSaint Paul Catholic High School
Secondary: CatholicA N Myer Secondary School
Secondary: Public-
Bambi Park
1.81km -
Preakness Neighbourhood Park
Preakness St, Niagara Falls ON L2H 2W6 1.97km -
Ag Bridge Community Park
Culp Street, Niagara Falls ON 2.67km
-
CIBC
7555 Montrose Rd (in Niagara Square Shopping Centre), Niagara Falls ON L2H 2E9 2.49km -
TD Canada Trust ATM
5900 Dorchester Rd, Niagara Falls ON L2G 5S9 2.63km -
HODL Bitcoin ATM - Lundy's Lane Variety
6839 Lundy's Lane, Niagara Falls ON L2G 1V7 2.69km
- 3 bath
- 4 bed
- 1500 sqft
5803 Fiddlehead Lane, Niagara Falls, Ontario • L2H 0E9 • 219 - Forestview
- 3 bath
- 4 bed
- 2000 sqft
8663 Pawpaw Lane, Niagara Falls, Ontario • L2H 3S5 • Niagara Falls
- — bath
- — bed
- — sqft
6822 Barker Street, Niagara Falls, Ontario • L2G 1Z3 • 216 - Dorchester
- 4 bath
- 4 bed
- 2500 sqft
8605 Sweet Chestnut Drive, Niagara Falls, Ontario • L2H 0N1 • 222 - Brown
- 4 bath
- 4 bed
- 1500 sqft
6031 KATE Avenue, Niagara Falls, Ontario • L2H 0M9 • Niagara Falls
- 4 bath
- 4 bed
- 2000 sqft
8383 Heikoop Crescent, Niagara Falls, Ontario • L2H 3J7 • Niagara Falls
- 3 bath
- 4 bed
- 2500 sqft
6407 Dilalla Crescent, Niagara Falls, Ontario • L2H 0C9 • 219 - Forestview
- 4 bath
- 5 bed
- 3000 sqft
6839 Imperial Court, Niagara Falls, Ontario • L2G 7W9 • Niagara Falls
