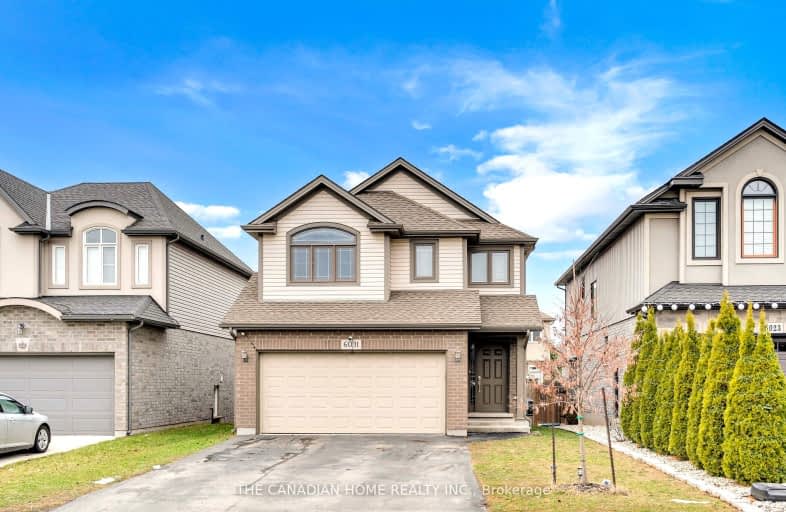Somewhat Walkable
- Some errands can be accomplished on foot.
Some Transit
- Most errands require a car.
Bikeable
- Some errands can be accomplished on bike.

St Vincent de Paul Catholic Elementary School
Elementary: CatholicGreendale Public School
Elementary: PublicKate S Durdan Public School
Elementary: PublicCardinal Newman Catholic Elementary School
Elementary: CatholicLoretto Catholic Elementary School
Elementary: CatholicForestview Public School
Elementary: PublicThorold Secondary School
Secondary: PublicWestlane Secondary School
Secondary: PublicStamford Collegiate
Secondary: PublicSaint Michael Catholic High School
Secondary: CatholicSaint Paul Catholic High School
Secondary: CatholicA N Myer Secondary School
Secondary: Public-
Niagara Falls Lions Community Park
5105 Drummond Rd, Niagara Falls ON L2E 6E2 3.55km -
Niagara Park
Niagara Pkwy, Niagara Falls ON 4.97km -
Oakes Garden Theatre
Niagara Falls ON 5.3km
-
TD Canada Trust ATM
5900 Dorchester Rd, Niagara Falls ON L2G 5S9 2.25km -
TD Canada Trust Branch and ATM
5900 Dorchester Rd, Niagara Falls ON L2G 5S9 2.26km -
CIBC
7555 Montrose Rd (in Niagara Square Shopping Centre), Niagara Falls ON L2H 2E9 2.43km
- 3 bath
- 4 bed
- 2000 sqft
8758 Chickory Trail, Niagara Falls, Ontario • L2H 3S4 • 222 - Brown
- 4 bath
- 4 bed
- 3000 sqft
9389 Hendershot Boulevard, Niagara Falls, Ontario • L2H 0E9 • 219 - Forestview
- 4 bath
- 4 bed
- 2500 sqft
6427 Dilalla Crescent, Niagara Falls, Ontario • L2H 0C9 • 219 - Forestview
- 4 bath
- 4 bed
- 2000 sqft
8383 Heikoop Crescent, Niagara Falls, Ontario • L2H 3J7 • 219 - Forestview
- 2 bath
- 4 bed
- 2500 sqft
7897 Beaverdams Road, Niagara Falls, Ontario • L2H 1R6 • 213 - Ascot
- 3 bath
- 4 bed
- 2000 sqft
8639 Pawpaw Lane, Niagara Falls, Ontario • L2H 3S5 • Niagara Falls
- 3 bath
- 4 bed
- 2000 sqft
7729 Buckeye Crescent, Niagara Falls, Ontario • L2H 0P2 • Niagara Falls
- 3 bath
- 5 bed
- 2500 sqft
7265 Optimist Lane, Niagara Falls, Ontario • L2E 0B3 • Niagara Falls














