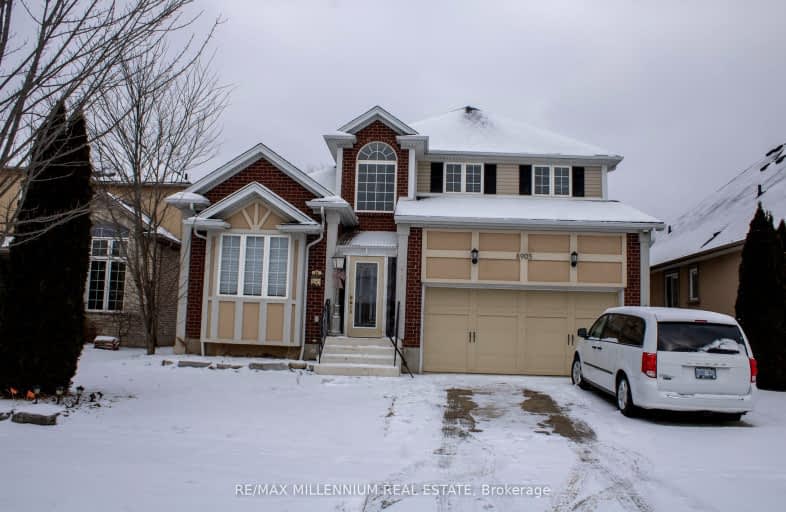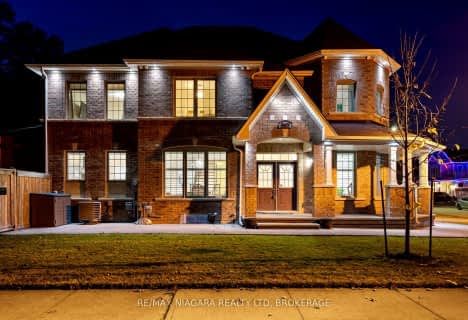Car-Dependent
- Almost all errands require a car.
Minimal Transit
- Almost all errands require a car.
Somewhat Bikeable
- Most errands require a car.

Greendale Public School
Elementary: PublicKate S Durdan Public School
Elementary: PublicJames Morden Public School
Elementary: PublicCardinal Newman Catholic Elementary School
Elementary: CatholicLoretto Catholic Elementary School
Elementary: CatholicForestview Public School
Elementary: PublicThorold Secondary School
Secondary: PublicWestlane Secondary School
Secondary: PublicStamford Collegiate
Secondary: PublicSaint Michael Catholic High School
Secondary: CatholicSaint Paul Catholic High School
Secondary: CatholicA N Myer Secondary School
Secondary: Public-
C.B Wright park
Niagara Falls ON L2G 4C6 4.59km -
Mount Carmel Park
Niagara Falls ON L2H 2Y3 5.12km -
Valour Park
3538 Valour Cres, Niagara Falls ON L2J 3L9 5.87km
-
TD Canada Trust Branch and ATM
5900 Dorchester Rd, Niagara Falls ON L2G 5S9 3.49km -
CIBC
7209 Drummond Rd, Niagara Falls ON L2G 4P7 4.06km -
BMO Bank of Montreal
6841 Morrison St, Niagara Falls ON L2E 2G5 4.58km
- 4 bath
- 4 bed
- 3000 sqft
9389 Hendershot Boulevard, Niagara Falls, Ontario • L2H 0E9 • 219 - Forestview
- 4 bath
- 4 bed
- 2500 sqft
6427 Dilalla Crescent, Niagara Falls, Ontario • L2H 0C9 • 219 - Forestview
- 3 bath
- 4 bed
- 2000 sqft
7729 Buckeye Crescent, Niagara Falls, Ontario • L2H 0P2 • Niagara Falls
- 4 bath
- 4 bed
- 2000 sqft
7687 Sycamore Drive, Niagara Falls, Ontario • L2H 0N6 • Niagara Falls






















