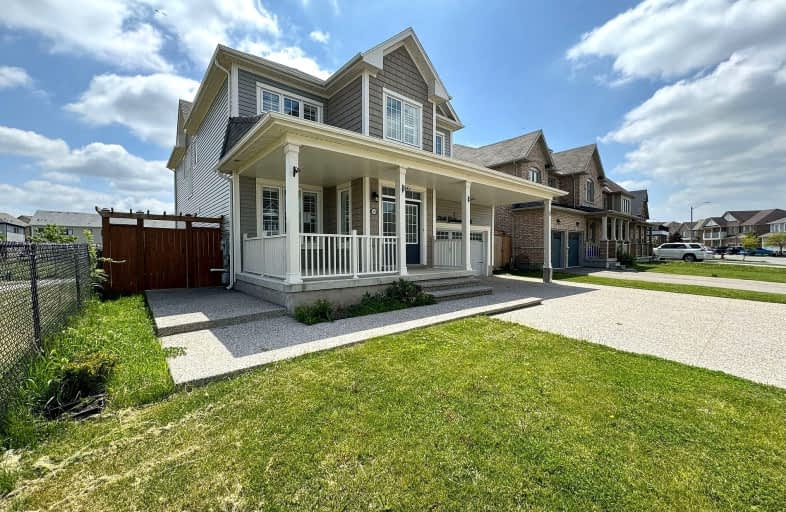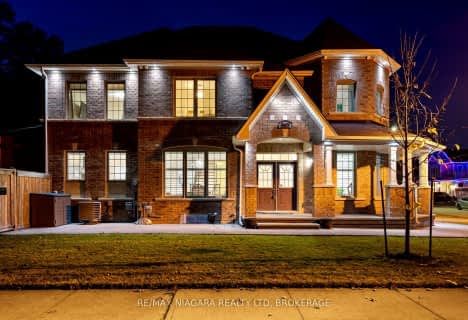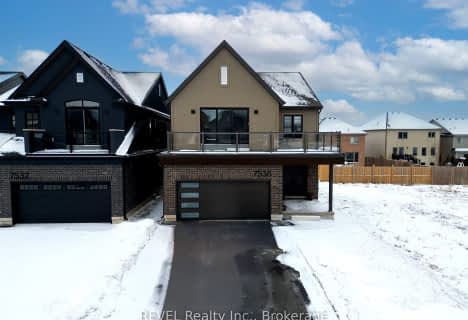Car-Dependent
- Almost all errands require a car.
Some Transit
- Most errands require a car.
Bikeable
- Some errands can be accomplished on bike.

Greendale Public School
Elementary: PublicKate S Durdan Public School
Elementary: PublicJames Morden Public School
Elementary: PublicCardinal Newman Catholic Elementary School
Elementary: CatholicLoretto Catholic Elementary School
Elementary: CatholicForestview Public School
Elementary: PublicThorold Secondary School
Secondary: PublicWestlane Secondary School
Secondary: PublicStamford Collegiate
Secondary: PublicSaint Michael Catholic High School
Secondary: CatholicSaint Paul Catholic High School
Secondary: CatholicA N Myer Secondary School
Secondary: Public-
WeinLoKaL
7555 Montrose Rd, Niagara Falls, ON L2H 2E9 1.19km -
Chip N Charlie Bar & Eatery
8189 Lundy's Lane, Niagara Falls, ON L2H 1H3 2.74km -
Mick & Angelo's Eatery & Bar
7600 Lundy's Lane, Niagara Falls, ON L2H 1H1 2.88km
-
Neigbour's Cafe
7307 Oakwood Drive, Niagara Falls, ON L2E 6S5 1.51km -
McDonald's
7481 Oakwood Drive, Niagara Falls, ON L2E 6S5 1.52km -
Tim Horton's
7311 Pin Oak Drive, Niagara Falls, ON L2E 6S5 0.81km
-
Synergy Fitness
6045 Transit Rd E 36.51km
-
MacKinnon Guardian Drugs
6680 Drummond Rd, Niagara Falls, ON L2G 4P1 3.6km -
Guardian Drugs
6680 Drummond Road, Niagara Falls, ON L2G 4P1 3.6km -
Shoppers Drug Mart
6565 Lundy's Lane, Niagara Falls, ON L2G 3.87km
-
L & J Deli
8240 McLeod Road, Niagara Falls, ON L2E 6S5 0.57km -
Easy Street
8240 Mcleod Road, Niagara Falls, ON L2E 6S5 0.57km -
D'vinci's Pizza
7107 Kalar Rd, Niagara Falls, ON L2H 3J6 0.64km
-
Niagara Square Shopping Centre
7555 Montrose Road, Niagara Falls, ON L2H 2E9 1.19km -
Souvenir Mart
5930 Avenue Victoria, Niagara Falls, ON L2G 3L7 5.55km -
Pendale Plaza
210 Glendale Ave, St. Catharines, ON L2T 2K5 10.35km
-
Food Basics
6770 McLeod Road, Niagara Falls, ON L2G 3G6 2.48km -
FreshCo
5931 Kalar Road, Niagara Falls, ON L2H 0L4 2.57km -
Patel Grocers
6734 Lundy's Lane, Niagara Falls, ON L2G 1V5 3.6km
-
LCBO
7481 Oakwood Drive, Niagara Falls, ON 1.39km -
LCBO
5389 Ferry Street, Niagara Falls, ON L2G 1R9 5.16km -
LCBO
4694 Victoria Avenue, Niagara Falls, ON L2E 4B9 6.96km
-
Brookside Village Company-Operative Homes
8175 McLeod Road, Niagara Falls, ON L2H 3A5 0.66km -
Costco Gasoline
7500 Pin Oak Drive, Niagara Falls, ON L2H 2E9 0.72km -
Petro-Canada
7950 McLeod Road, Niagara Falls, ON L2E 6S5 1.64km
-
Cineplex Odeon Niagara Square Cinemas
7555 Montrose Road, Niagara Falls, ON L2H 2E9 0.85km -
Legends Of Niagara Falls 3D/4D Movie Theater
5200 Robinson Street, Niagara Falls, ON L2G 2A2 5.28km -
Niagara Adventure Theater
1 Prospect Pointe 6.23km
-
Niagara Falls Public Library
4848 Victoria Avenue, Niagara Falls, ON L2E 4C5 6.82km -
Libraries
4848 Victoria Avenue, Niagara Falls, ON L2E 4C5 6.84km -
Libraries
3763 Main Street, Niagara Falls, ON L2G 6B3 6.97km
-
Mount St Mary's Hospital of Niagara Falls
5300 Military Rd 13.03km -
Welland County General Hospital
65 3rd St, Welland, ON L3B 13.05km -
McAuley Residence
1503 Military Rd 22.62km
-
Ag Bridge Community Park
6706 Culp St (Culp Street), Niagara Falls ON 3.09km -
Queen Victoria Park
6161 Niagara Pky (Portage Rd), Niagara Falls ON 5.82km -
Niagara Falls Lions Community Park
5105 Drummond Rd, Niagara Falls ON L2E 6E2 5.11km
-
CIBC Cash Dispenser
7950 McLeod Rd, Niagara Falls ON L2H 0Y6 0.83km -
CIBC Cash Dispenser
7307 Oakwood Dr, Niagara Falls ON L2G 0J4 1.64km -
HSBC ATM
7172 Dorchester Rd, Niagara Falls ON L2G 5V6 2.32km
- 4 bath
- 4 bed
- 3000 sqft
9389 Hendershot Boulevard, Niagara Falls, Ontario • L2H 0E9 • 219 - Forestview
- 3 bath
- 4 bed
- 2000 sqft
7719 Sycamore Drive, Niagara Falls, Ontario • L2H 0N6 • 222 - Brown
- 4 bath
- 4 bed
- 2500 sqft
6427 Dilalla Crescent, Niagara Falls, Ontario • L2H 0C9 • 219 - Forestview
- 4 bath
- 4 bed
- 3000 sqft
7538 Splendour Drive, Niagara Falls, Ontario • L2H 3V9 • 219 - Forestview
- 3 bath
- 4 bed
- 2000 sqft
7729 Buckeye Crescent, Niagara Falls, Ontario • L2H 0P2 • Niagara Falls
- 4 bath
- 4 bed
- 2000 sqft
7687 Sycamore Drive, Niagara Falls, Ontario • L2H 0N6 • Niagara Falls






















