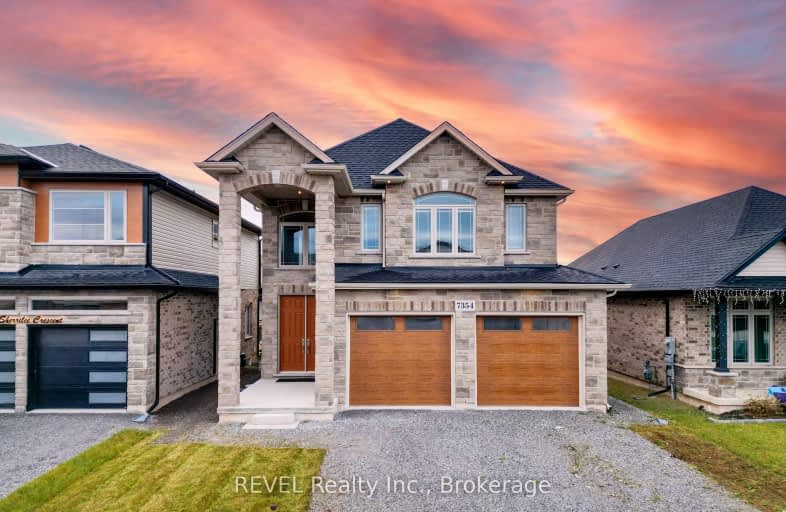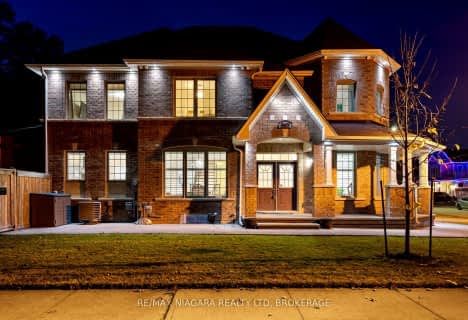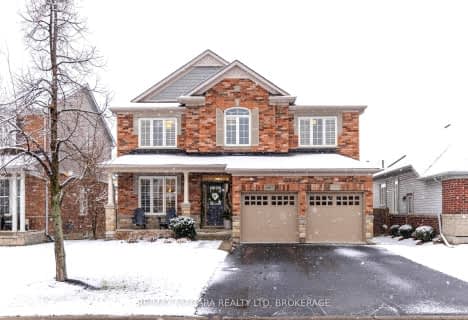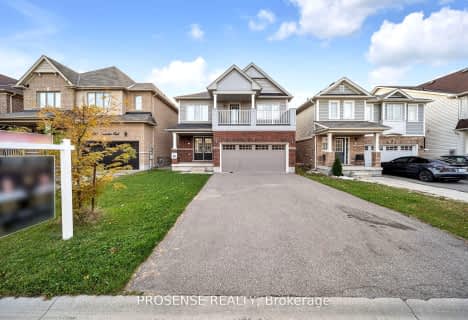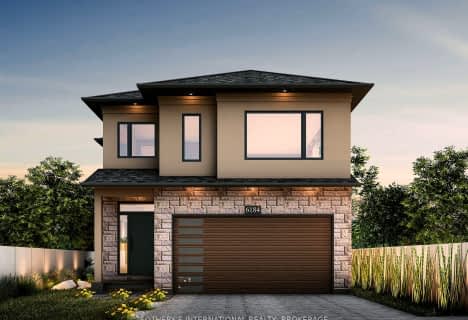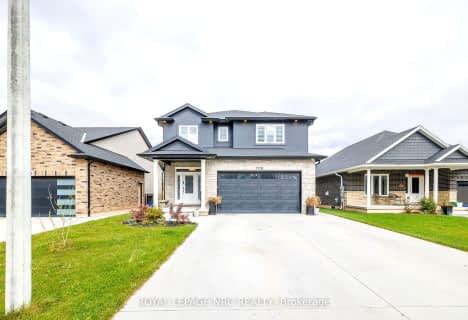Car-Dependent
- Almost all errands require a car.
Minimal Transit
- Almost all errands require a car.
Somewhat Bikeable
- Most errands require a car.

Greendale Public School
Elementary: PublicKate S Durdan Public School
Elementary: PublicJames Morden Public School
Elementary: PublicCardinal Newman Catholic Elementary School
Elementary: CatholicLoretto Catholic Elementary School
Elementary: CatholicForestview Public School
Elementary: PublicThorold Secondary School
Secondary: PublicWestlane Secondary School
Secondary: PublicStamford Collegiate
Secondary: PublicSaint Michael Catholic High School
Secondary: CatholicSaint Paul Catholic High School
Secondary: CatholicA N Myer Secondary School
Secondary: Public-
C.B Wright park
Niagara Falls ON L2G 4C6 4.98km -
Mount Carmel Park
Niagara Falls ON L2H 2Y3 5.72km -
Niagara Park
Niagara Pkwy, Niagara Falls ON 6.42km
-
TD Canada Trust Branch and ATM
5900 Dorchester Rd, Niagara Falls ON L2G 5S9 4.06km -
CIBC
7209 Drummond Rd, Niagara Falls ON L2G 4P7 4.41km -
BMO Bank of Montreal
6841 Morrison St, Niagara Falls ON L2E 2G5 5.2km
- 5 bath
- 4 bed
- 2500 sqft
7646 GOLDENROD Trail, Niagara Falls, Ontario • L2H 0K4 • Niagara Falls
- 2 bath
- 4 bed
LOT 12 CURLIN Crescent, Niagara Falls, Ontario • L2H 0H9 • 219 - Forestview
- 3 bath
- 4 bed
- 2500 sqft
8635 Chickory Trail, Niagara Falls, Ontario • L2H 3S5 • 222 - Brown
- 4 bath
- 4 bed
- 2000 sqft
415 Barker Parkway, Thorold, Ontario • L2V 0K6 • 560 - Rolling Meadows
- 4 bath
- 4 bed
- 2500 sqft
411 Barker Parkway West, Thorold, Ontario • L2E 0K6 • 560 - Rolling Meadows
- 3 bath
- 4 bed
- 2000 sqft
5803 Fiddlehead Lane, Niagara Falls, Ontario • L2H 0E9 • 219 - Forestview
- 3 bath
- 4 bed
- 2500 sqft
5763 Fiddlehead Lane, Niagara Falls, Ontario • L2H 0G4 • 219 - Forestview
- 3 bath
- 4 bed
- 2000 sqft
1 Elvira Way, Thorold, Ontario • L2V 0M7 • 560 - Rolling Meadows
- 4 bath
- 4 bed
- 2000 sqft
7126 Parsa Street, Niagara Falls, Ontario • L2H 3T2 • 222 - Brown
