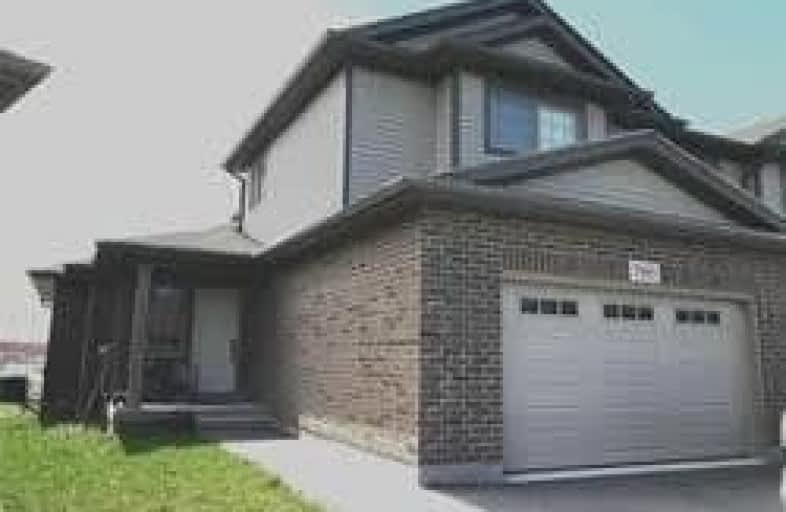Sold on Feb 28, 2021
Note: Property is not currently for sale or for rent.

-
Type: Att/Row/Twnhouse
-
Style: 2-Storey
-
Size: 1500 sqft
-
Lot Size: 26.47 x 100.71 Feet
-
Age: 0-5 years
-
Taxes: $2,400 per year
-
Days on Site: 5 Days
-
Added: Feb 23, 2021 (5 days on market)
-
Updated:
-
Last Checked: 3 months ago
-
MLS®#: X5124610
-
Listed By: Re/max royal properties realty, brokerage
Beautiful And Spacious 3 Bedroom Corner Unit Townhouse, In The North End Of Niagara Fall. This Two Story Home Has 3 Spacious Bedrooms With 3 Washrooms, Master Bedroom Ensuite, W/ Double Sink, Main Floor Laundry, High Ceilings, Open Concept , Designer Kitchen, Newer Appliances And Centre Island With A Large Deck, It Is Perfect For Entertaining With No Neighbors In The Back.
Extras
1.5 Car Garage On A Long Driveway, Newer Stainless Steel Appliances... Fridge, Stove, Dishwasher And Washer And Dryer. Excellent Location Close To Hwy, Shopping, Grocery Stores And Many More. Close To Niagara Downtown And Mins From Falls.
Property Details
Facts for 7180 Stacey Drive, Niagara Falls
Status
Days on Market: 5
Last Status: Sold
Sold Date: Feb 28, 2021
Closed Date: Apr 15, 2021
Expiry Date: May 31, 2021
Sold Price: $625,000
Unavailable Date: Feb 28, 2021
Input Date: Feb 23, 2021
Prior LSC: Listing with no contract changes
Property
Status: Sale
Property Type: Att/Row/Twnhouse
Style: 2-Storey
Size (sq ft): 1500
Age: 0-5
Area: Niagara Falls
Availability Date: 60-90Days/Tba
Inside
Bedrooms: 3
Bathrooms: 3
Kitchens: 1
Rooms: 7
Den/Family Room: No
Air Conditioning: Central Air
Fireplace: No
Laundry Level: Main
Central Vacuum: Y
Washrooms: 3
Building
Basement: Unfinished
Heat Type: Forced Air
Heat Source: Gas
Exterior: Alum Siding
Exterior: Brick
Elevator: N
UFFI: No
Water Supply: Municipal
Special Designation: Unknown
Parking
Driveway: Pvt Double
Garage Spaces: 2
Garage Type: Attached
Covered Parking Spaces: 4
Total Parking Spaces: 6
Fees
Tax Year: 2020
Tax Legal Description: Plan 59M401 Pt 5 59R15558 Part 75
Taxes: $2,400
Land
Cross Street: Dorchester Rd And Mo
Municipality District: Niagara Falls
Fronting On: South
Pool: None
Sewer: Septic
Lot Depth: 100.71 Feet
Lot Frontage: 26.47 Feet
Lot Irregularities: 44.42 X 105.72
Rooms
Room details for 7180 Stacey Drive, Niagara Falls
| Type | Dimensions | Description |
|---|---|---|
| Living Main | 3.90 x 4.84 | Hardwood Floor, Glass Block Window, W/O To Sundeck |
| Dining Main | 2.08 x 2.07 | Ceramic Floor, Open Concept, O/Looks Living |
| Kitchen Main | 3.35 x 3.07 | Ceramic Floor, Centre Island, O/Looks Backyard |
| Master Main | 3.90 x 4.08 | Broadloom, 3 Pc Ensuite, His/Hers Closets |
| 2nd Br 2nd | 3.96 x 3.87 | Broadloom, Closet, Window |
| 3rd Br 2nd | 4.26 x 4.87 | Broadloom, Closet, Window |
| Foyer 2nd | 1.54 x 2.13 | Broadloom, Open Concept, Window |
| Other Bsmt | - | Concrete Floor, Picture Window, Unfinished |
| XXXXXXXX | XXX XX, XXXX |
XXXX XXX XXXX |
$XXX,XXX |
| XXX XX, XXXX |
XXXXXX XXX XXXX |
$XXX,XXX | |
| XXXXXXXX | XXX XX, XXXX |
XXXXXXX XXX XXXX |
|
| XXX XX, XXXX |
XXXXXX XXX XXXX |
$X,XXX | |
| XXXXXXXX | XXX XX, XXXX |
XXXXXX XXX XXXX |
$X,XXX |
| XXX XX, XXXX |
XXXXXX XXX XXXX |
$X,XXX | |
| XXXXXXXX | XXX XX, XXXX |
XXXXXXX XXX XXXX |
|
| XXX XX, XXXX |
XXXXXX XXX XXXX |
$X,XXX |
| XXXXXXXX XXXX | XXX XX, XXXX | $625,000 XXX XXXX |
| XXXXXXXX XXXXXX | XXX XX, XXXX | $559,900 XXX XXXX |
| XXXXXXXX XXXXXXX | XXX XX, XXXX | XXX XXXX |
| XXXXXXXX XXXXXX | XXX XX, XXXX | $2,100 XXX XXXX |
| XXXXXXXX XXXXXX | XXX XX, XXXX | $1,900 XXX XXXX |
| XXXXXXXX XXXXXX | XXX XX, XXXX | $1,900 XXX XXXX |
| XXXXXXXX XXXXXXX | XXX XX, XXXX | XXX XXXX |
| XXXXXXXX XXXXXX | XXX XX, XXXX | $1,900 XXX XXXX |

École élémentaire LaMarsh
Elementary: PublicCherrywood Acres Public School
Elementary: PublicNotre Dame Catholic Elementary School
Elementary: CatholicGreendale Public School
Elementary: PublicOrchard Park Public School
Elementary: PublicJohn Marshall Public School
Elementary: PublicThorold Secondary School
Secondary: PublicWestlane Secondary School
Secondary: PublicStamford Collegiate
Secondary: PublicSaint Michael Catholic High School
Secondary: CatholicSaint Paul Catholic High School
Secondary: CatholicA N Myer Secondary School
Secondary: Public- 3 bath
- 3 bed
- 1500 sqft
6621 Cropp Street, Niagara Falls, Ontario • L2E 7B3 • 212 - Morrison
- 3 bath
- 3 bed
6655 Cropp Street, Niagara Falls, Ontario • L2E 7B3 • 212 - Morrison




