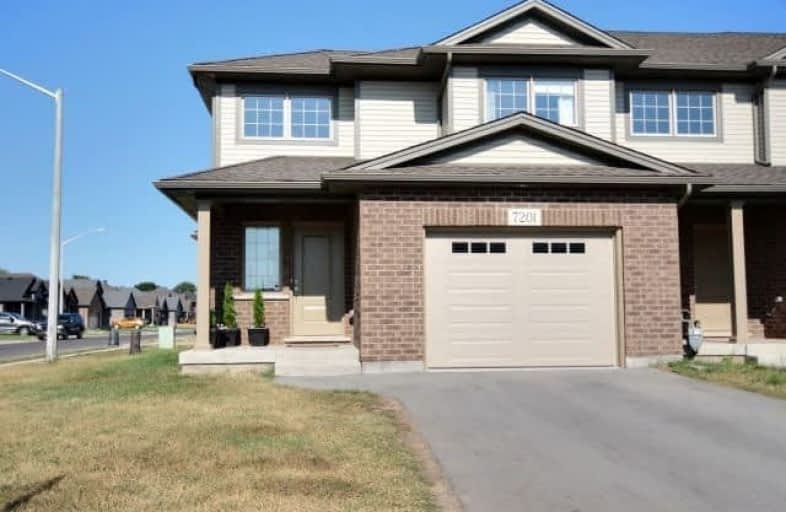Sold on Aug 17, 2018
Note: Property is not currently for sale or for rent.

-
Type: Att/Row/Twnhouse
-
Style: 2-Storey
-
Size: 1500 sqft
-
Lot Size: 30.5 x 87.15 Feet
-
Age: 0-5 years
-
Taxes: $3,528 per year
-
Days on Site: 37 Days
-
Added: Sep 07, 2019 (1 month on market)
-
Updated:
-
Last Checked: 2 months ago
-
MLS®#: X4188489
-
Listed By: Comfree commonsense network, brokerage
You'll Love This Charming, 2 Story Open Concept Model Corner Freehold Townhouse Built In 2016 With Lots Of Upgrade! This 5Bed, 3.5Bath Home With Single Car Garage And 4 Car Driveway Will Give You Generous Space To Call Home. Enjoy The Beautiful Sunrise And Sunset To The Sound Of Fireworks From Niagara Falls Right Outside Your Bedroom. Main Bus Terminal To Niagara College & Brock University And Grocery Store At Walking Distance.
Property Details
Facts for 7201 Stacey Drive, Niagara Falls
Status
Days on Market: 37
Last Status: Sold
Sold Date: Aug 17, 2018
Closed Date: Oct 01, 2018
Expiry Date: Nov 10, 2018
Sold Price: $459,900
Unavailable Date: Aug 17, 2018
Input Date: Jul 11, 2018
Property
Status: Sale
Property Type: Att/Row/Twnhouse
Style: 2-Storey
Size (sq ft): 1500
Age: 0-5
Area: Niagara Falls
Availability Date: Flex
Inside
Bedrooms: 3
Bedrooms Plus: 2
Bathrooms: 3
Kitchens: 1
Rooms: 9
Den/Family Room: Yes
Air Conditioning: Central Air
Fireplace: No
Laundry Level: Main
Central Vacuum: N
Washrooms: 3
Building
Basement: Finished
Heat Type: Forced Air
Heat Source: Gas
Exterior: Brick
Water Supply: Municipal
Special Designation: Unknown
Parking
Driveway: Private
Garage Spaces: 1
Garage Type: Attached
Covered Parking Spaces: 4
Total Parking Spaces: 5
Fees
Tax Year: 2017
Tax Legal Description: Pt Block 74, Plan 59M401, Pts 1 & 7, Pl 59R15208 S
Taxes: $3,528
Land
Cross Street: Off Morrison Street
Municipality District: Niagara Falls
Fronting On: East
Pool: None
Sewer: Sewers
Lot Depth: 87.15 Feet
Lot Frontage: 30.5 Feet
Acres: < .50
Rooms
Room details for 7201 Stacey Drive, Niagara Falls
| Type | Dimensions | Description |
|---|---|---|
| Master Main | 3.35 x 4.27 | |
| Dining Main | 3.00 x 3.05 | |
| Kitchen Main | 2.13 x 4.47 | |
| Living Main | 3.35 x 4.37 | |
| 2nd Br 2nd | 5.79 x 3.66 | |
| 3rd Br 2nd | 5.79 x 3.66 | |
| 4th Br Bsmt | 3.23 x 3.96 | |
| 5th Br Bsmt | 2.82 x 3.96 | |
| Family Bsmt | 4.78 x 4.90 |
| XXXXXXXX | XXX XX, XXXX |
XXXX XXX XXXX |
$XXX,XXX |
| XXX XX, XXXX |
XXXXXX XXX XXXX |
$XXX,XXX |
| XXXXXXXX XXXX | XXX XX, XXXX | $459,900 XXX XXXX |
| XXXXXXXX XXXXXX | XXX XX, XXXX | $459,999 XXX XXXX |

École élémentaire LaMarsh
Elementary: PublicCherrywood Acres Public School
Elementary: PublicNotre Dame Catholic Elementary School
Elementary: CatholicGreendale Public School
Elementary: PublicOrchard Park Public School
Elementary: PublicJohn Marshall Public School
Elementary: PublicThorold Secondary School
Secondary: PublicWestlane Secondary School
Secondary: PublicStamford Collegiate
Secondary: PublicSaint Michael Catholic High School
Secondary: CatholicSaint Paul Catholic High School
Secondary: CatholicA N Myer Secondary School
Secondary: Public

