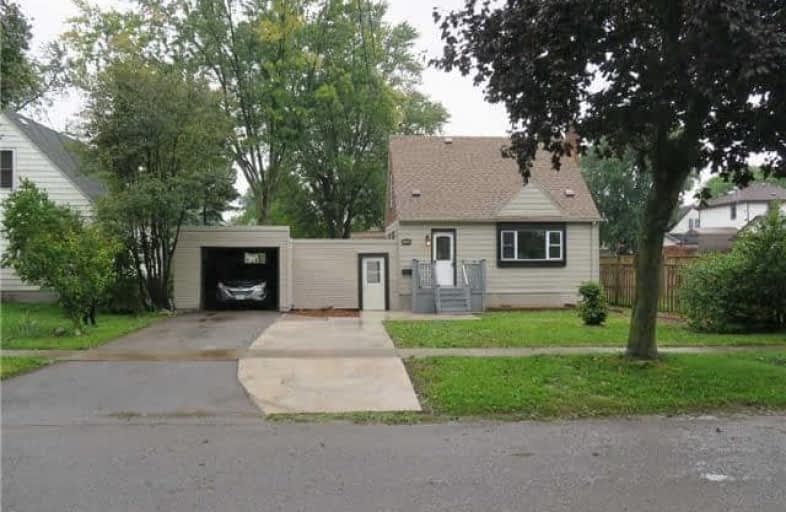Sold on Mar 06, 2019
Note: Property is not currently for sale or for rent.

-
Type: Detached
-
Style: 1 1/2 Storey
-
Lot Size: 60 x 150 Feet
-
Age: No Data
-
Taxes: $2,304 per year
-
Days on Site: 22 Days
-
Added: Feb 12, 2019 (3 weeks on market)
-
Updated:
-
Last Checked: 2 months ago
-
MLS®#: X4358403
-
Listed By: Re/max excel realty ltd., brokerage
Rarely Offered 2 Washroom And 4 Bedroom!! Newly Renovated House In The Neighborhood! Move-In Ready Detached On Huge Lot 60 Wide X 150 Deep. Mostly New Windows Replaced. Huge Pool Size Lot In The Heart Of Niagara Falls. Lots Of Sunlight. Quite Neighborhood. Close To Qew, Hwy 420 & Lundy's Lane. Close To Canada One Factory Outlets, Parks, Schools, Restaurants And Shopping!
Extras
All Currently Existing Elf's, Stainless Steels Brand New Stove, Fridge, Existing Range Hood, Brand New Washer & Dryer. Roof (2014) Water Heater (Rental)
Property Details
Facts for 7220 Windsor Crescent, Niagara Falls
Status
Days on Market: 22
Last Status: Sold
Sold Date: Mar 06, 2019
Closed Date: May 01, 2019
Expiry Date: May 12, 2019
Sold Price: $315,000
Unavailable Date: Mar 06, 2019
Input Date: Feb 12, 2019
Property
Status: Sale
Property Type: Detached
Style: 1 1/2 Storey
Area: Niagara Falls
Availability Date: Tbd
Inside
Bedrooms: 4
Bathrooms: 2
Kitchens: 1
Rooms: 7
Den/Family Room: No
Air Conditioning: Central Air
Fireplace: No
Washrooms: 2
Building
Basement: Finished
Heat Type: Forced Air
Heat Source: Gas
Exterior: Vinyl Siding
Water Supply: Municipal
Special Designation: Unknown
Parking
Driveway: Private
Garage Spaces: 1
Garage Type: Detached
Covered Parking Spaces: 2
Fees
Tax Year: 2018
Tax Legal Description: Lt 63 Pl 83 Stamford S/T St42044
Taxes: $2,304
Land
Cross Street: Dorchester & Lundy's
Municipality District: Niagara Falls
Fronting On: North
Pool: None
Sewer: Sewers
Lot Depth: 150 Feet
Lot Frontage: 60 Feet
Rooms
Room details for 7220 Windsor Crescent, Niagara Falls
| Type | Dimensions | Description |
|---|---|---|
| Living Ground | 3.25 x 5.45 | Laminate, Open Concept, Combined W/Dining |
| Dining Ground | 3.25 x 5.45 | Laminate, Open Concept, Combined W/Living |
| Kitchen Ground | 2.29 x 4.07 | Laminate, Modern Kitchen, Stainless Steel Ap |
| Master Ground | 4.13 x 3.93 | Laminate, Double Closet, Window |
| 2nd Br Ground | 3.65 x 2.77 | Laminate, Closet, Window |
| Sunroom Ground | 3.51 x 2.65 | W/O To Yard |
| 3rd Br 2nd | 3.46 x 3.46 | Laminate, Closet, Window |
| 4th Br 2nd | 4.26 x 2.75 | Laminate, Closet, Window |
| XXXXXXXX | XXX XX, XXXX |
XXXX XXX XXXX |
$XXX,XXX |
| XXX XX, XXXX |
XXXXXX XXX XXXX |
$XXX,XXX | |
| XXXXXXXX | XXX XX, XXXX |
XXXXXXX XXX XXXX |
|
| XXX XX, XXXX |
XXXXXX XXX XXXX |
$XXX,XXX | |
| XXXXXXXX | XXX XX, XXXX |
XXXXXXX XXX XXXX |
|
| XXX XX, XXXX |
XXXXXX XXX XXXX |
$XXX,XXX |
| XXXXXXXX XXXX | XXX XX, XXXX | $315,000 XXX XXXX |
| XXXXXXXX XXXXXX | XXX XX, XXXX | $329,900 XXX XXXX |
| XXXXXXXX XXXXXXX | XXX XX, XXXX | XXX XXXX |
| XXXXXXXX XXXXXX | XXX XX, XXXX | $359,000 XXX XXXX |
| XXXXXXXX XXXXXXX | XXX XX, XXXX | XXX XXXX |
| XXXXXXXX XXXXXX | XXX XX, XXXX | $229,000 XXX XXXX |

Cherrywood Acres Public School
Elementary: PublicGreendale Public School
Elementary: PublicOur Lady of Mount Carmel Catholic Elementary School
Elementary: CatholicPrincess Margaret Public School
Elementary: PublicCardinal Newman Catholic Elementary School
Elementary: CatholicForestview Public School
Elementary: PublicThorold Secondary School
Secondary: PublicWestlane Secondary School
Secondary: PublicStamford Collegiate
Secondary: PublicSaint Michael Catholic High School
Secondary: CatholicSaint Paul Catholic High School
Secondary: CatholicA N Myer Secondary School
Secondary: Public