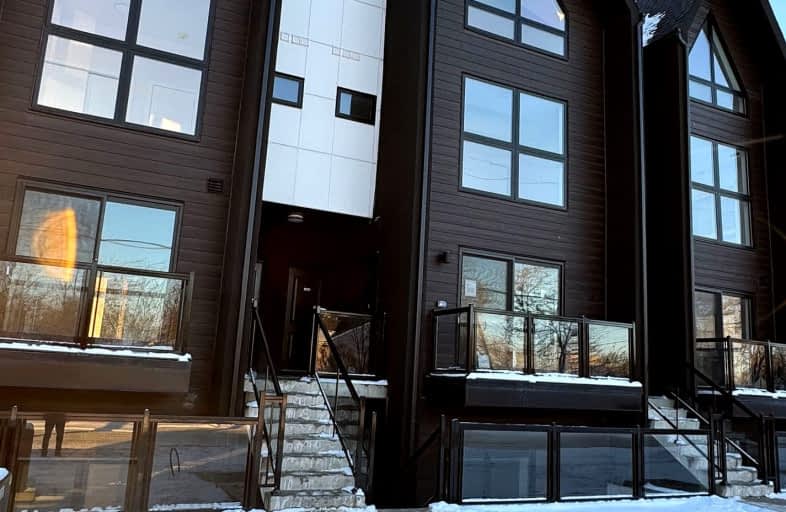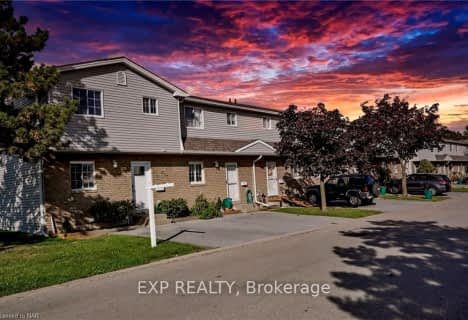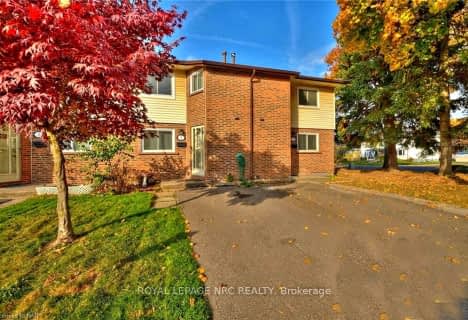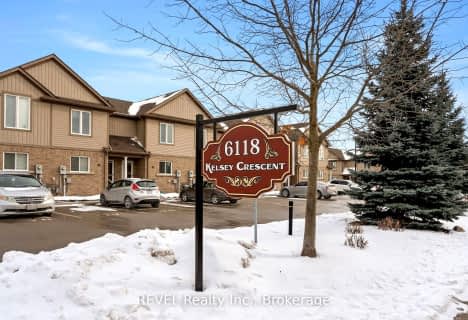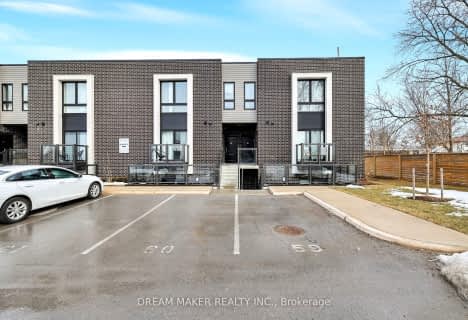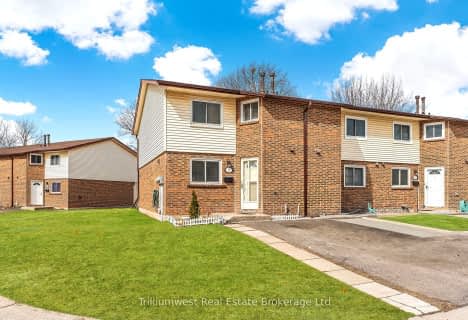Somewhat Walkable
- Some errands can be accomplished on foot.
Some Transit
- Most errands require a car.
Bikeable
- Some errands can be accomplished on bike.

ÉÉC Notre-Dame-de-la-Jeunesse-Niagara.F
Elementary: CatholicHeximer Avenue Public School
Elementary: PublicFather Hennepin Catholic Elementary School
Elementary: CatholicJames Morden Public School
Elementary: PublicOur Lady of Mount Carmel Catholic Elementary School
Elementary: CatholicPrincess Margaret Public School
Elementary: PublicThorold Secondary School
Secondary: PublicWestlane Secondary School
Secondary: PublicStamford Collegiate
Secondary: PublicSaint Michael Catholic High School
Secondary: CatholicSaint Paul Catholic High School
Secondary: CatholicA N Myer Secondary School
Secondary: Public-
Ag Bridge Community Park
Culp Street, Niagara Falls ON 1.59km -
Niagara Parks
7400 Portage Rd S, Niagara Falls ON L2E 6T2 2.43km -
Dufferin Islands
NIAGARA Pky, Niagara Falls ON 2.61km
-
CIBC
7209 Drummond Rd, Niagara Falls ON L2G 4P7 0.46km -
CoinFlip Bitcoin ATM
7000 McLeod Rd, Niagara Falls ON L2G 7K3 0.7km -
Meridian Credit Union
6175 Dunn St (at Drummond Rd), Niagara Falls ON L2G 2P4 1.05km
- 2 bath
- 3 bed
- 1200 sqft
75-8141 COVENTRY Road, Niagara Falls, Ontario • L2H 2X7 • 218 - West Wood
- 3 bath
- 3 bed
- 1000 sqft
02-5982 DUNN Street, Niagara Falls, Ontario • L2G 7J9 • 217 - Arad/Fallsview
- 2 bath
- 2 bed
- 600 sqft
311-6065 McLeod Road, Niagara Falls, Ontario • L2G 3E6 • Niagara Falls
- 3 bath
- 2 bed
- 1000 sqft
11-6118 Kelsey Crescent, Niagara Falls, Ontario • L2H 0M6 • 219 - Forestview
- 2 bath
- 3 bed
- 1000 sqft
84-8141 Coventry Road, Niagara Falls, Ontario • L2H 2X7 • 218 - West Wood
- 2 bath
- 2 bed
- 800 sqft
106-6065 Mcleod Road, Niagara Falls, Ontario • L2G 0Z7 • Niagara Falls
- 1 bath
- 3 bed
- 1000 sqft
08-5982 Dunn Street, Niagara Falls, Ontario • L2G 7J9 • 217 - Arad/Fallsview
