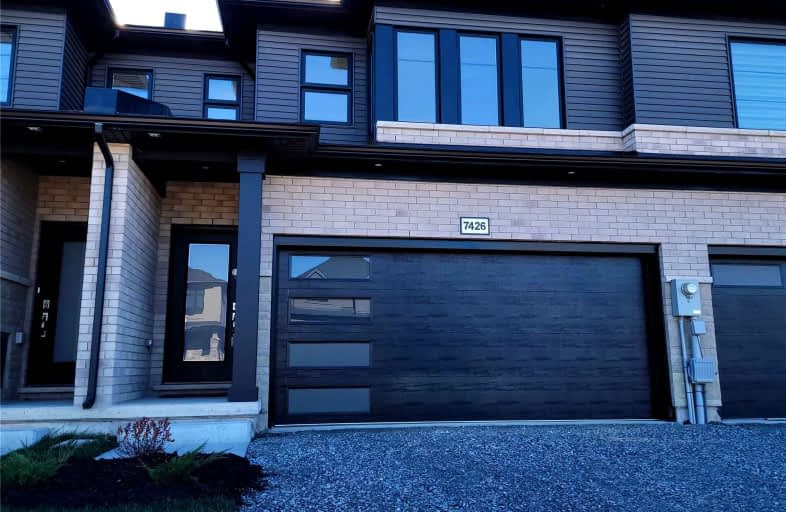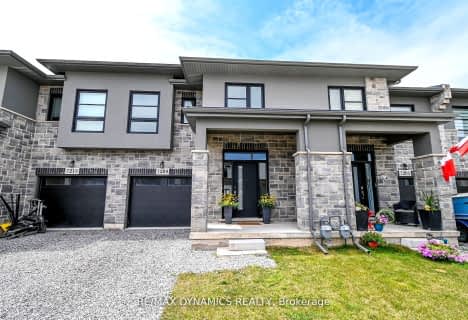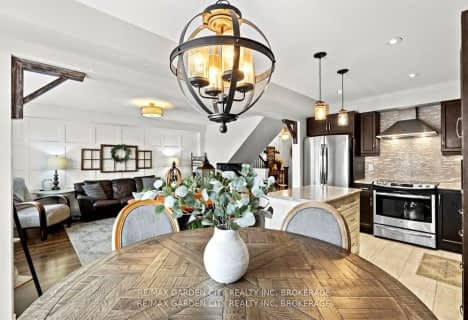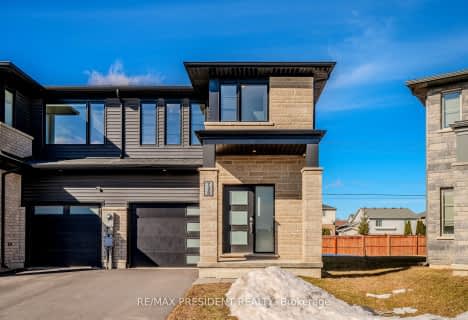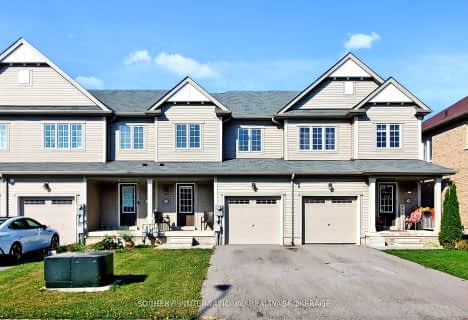
Greendale Public School
Elementary: PublicKate S Durdan Public School
Elementary: PublicJames Morden Public School
Elementary: PublicCardinal Newman Catholic Elementary School
Elementary: CatholicLoretto Catholic Elementary School
Elementary: CatholicForestview Public School
Elementary: PublicThorold Secondary School
Secondary: PublicWestlane Secondary School
Secondary: PublicStamford Collegiate
Secondary: PublicSaint Michael Catholic High School
Secondary: CatholicSaint Paul Catholic High School
Secondary: CatholicA N Myer Secondary School
Secondary: Public- 3 bath
- 3 bed
- 1500 sqft
65 Harmony Way, Thorold, Ontario • L2V 0H2 • 560 - Rolling Meadows
- 3 bath
- 3 bed
- 1500 sqft
51 HARMONY Way, Thorold, Ontario • L2V 0H2 • 560 - Rolling Meadows
- 3 bath
- 3 bed
- 1500 sqft
61 HARMONY Way, Thorold, Ontario • L2V 0H2 • 560 - Rolling Meadows
- 3 bath
- 3 bed
- 1100 sqft
7399 Marvel Drive, Niagara Falls, Ontario • L2H 3V5 • 223 - Chippawa
- 3 bath
- 3 bed
- 1500 sqft
405 Vanilla Trail, Thorold, Ontario • L2E 6S4 • 560 - Rolling Meadows
- 3 bath
- 3 bed
- 1500 sqft
51 Sun Haven Lane, Thorold, Ontario • L2V 0K7 • 560 - Rolling Meadows
- 3 bath
- 3 bed
- 1500 sqft
7218 Parsa Street, Niagara Falls, Ontario • L2H 3T1 • Niagara Falls
- 3 bath
- 3 bed
- 1500 sqft
106 Elvira Way, Thorold, Ontario • L2V 0B7 • 560 - Rolling Meadows
