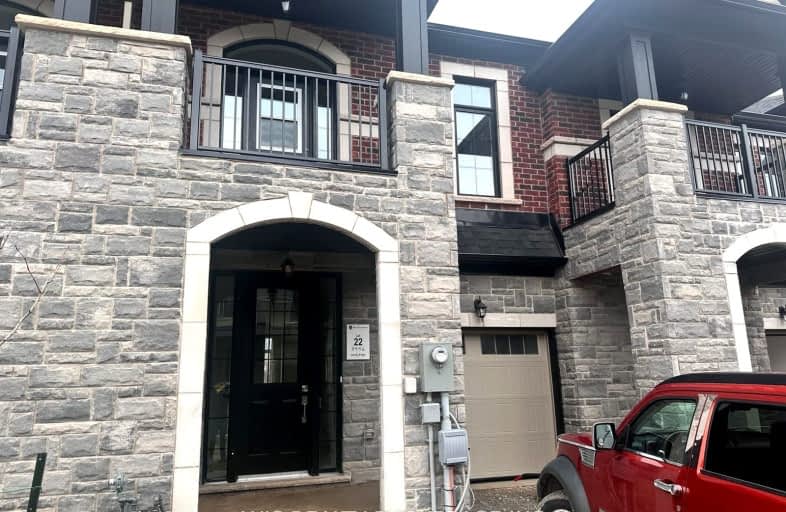Car-Dependent
- Most errands require a car.
Some Transit
- Most errands require a car.
Somewhat Bikeable
- Most errands require a car.

ÉÉC Notre-Dame-de-la-Jeunesse-Niagara.F
Elementary: CatholicHeximer Avenue Public School
Elementary: PublicFather Hennepin Catholic Elementary School
Elementary: CatholicJames Morden Public School
Elementary: PublicOur Lady of Mount Carmel Catholic Elementary School
Elementary: CatholicPrincess Margaret Public School
Elementary: PublicThorold Secondary School
Secondary: PublicWestlane Secondary School
Secondary: PublicStamford Collegiate
Secondary: PublicSaint Michael Catholic High School
Secondary: CatholicSaint Paul Catholic High School
Secondary: CatholicA N Myer Secondary School
Secondary: Public-
Dufferin Islands
7400 Portage Rd, Niagara Falls ON L2G 0E5 1.03km -
Niagara Glen
Niagara Falls ON L2E 6T2 1.09km -
Dufferin Islands
NIAGARA Pky, Niagara Falls ON 1.37km
-
Scotiabank
7270 Drummond Rd, Niagara Falls ON L2G 7B5 0.71km -
CIBC
7209 Drummond Rd, Niagara Falls ON L2G 4P7 0.81km -
HSBC ATM
7172 Dorchester Rd, Niagara Falls ON L2G 5V6 1.84km
- 3 bath
- 3 bed
- 1100 sqft
7453 Baycrest Common, Niagara Falls, Ontario • L2G 3L9 • Niagara Falls





