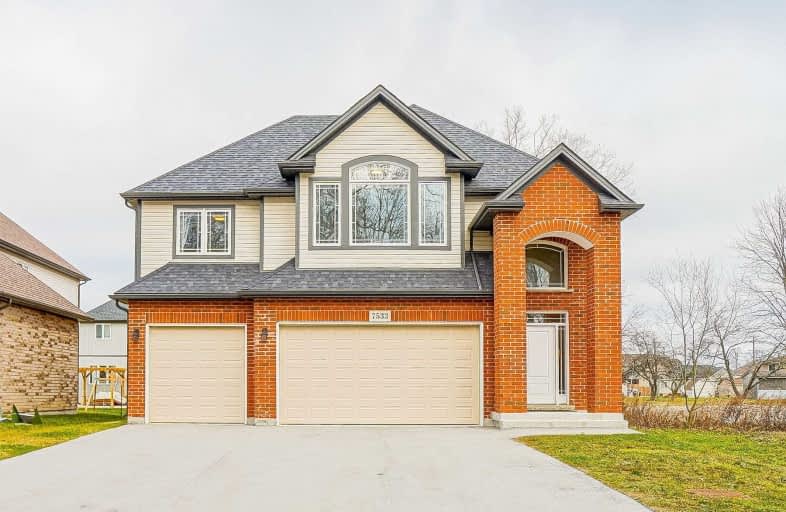
ÉÉC Notre-Dame-de-la-Jeunesse-Niagara.F
Elementary: Catholic
0.81 km
Heximer Avenue Public School
Elementary: Public
1.73 km
Father Hennepin Catholic Elementary School
Elementary: Catholic
1.90 km
James Morden Public School
Elementary: Public
1.02 km
Our Lady of Mount Carmel Catholic Elementary School
Elementary: Catholic
1.94 km
Princess Margaret Public School
Elementary: Public
2.45 km
Thorold Secondary School
Secondary: Public
10.29 km
Westlane Secondary School
Secondary: Public
3.24 km
Stamford Collegiate
Secondary: Public
3.19 km
Saint Michael Catholic High School
Secondary: Catholic
2.82 km
Saint Paul Catholic High School
Secondary: Catholic
6.02 km
A N Myer Secondary School
Secondary: Public
6.61 km




