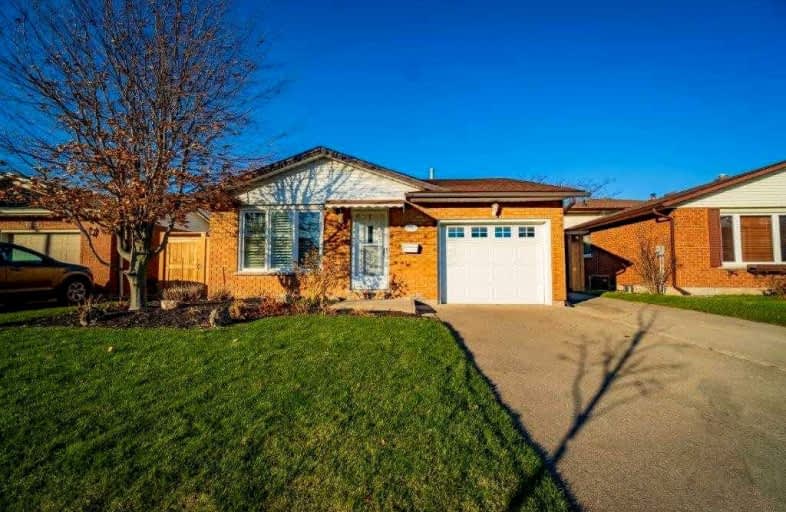
Cherrywood Acres Public School
Elementary: Public
1.77 km
Notre Dame Catholic Elementary School
Elementary: Catholic
1.70 km
St Vincent de Paul Catholic Elementary School
Elementary: Catholic
0.92 km
Greendale Public School
Elementary: Public
2.05 km
Orchard Park Public School
Elementary: Public
1.34 km
Cardinal Newman Catholic Elementary School
Elementary: Catholic
2.17 km
Thorold Secondary School
Secondary: Public
6.16 km
Westlane Secondary School
Secondary: Public
2.80 km
Stamford Collegiate
Secondary: Public
3.32 km
Saint Michael Catholic High School
Secondary: Catholic
4.85 km
Saint Paul Catholic High School
Secondary: Catholic
1.42 km
A N Myer Secondary School
Secondary: Public
2.24 km

