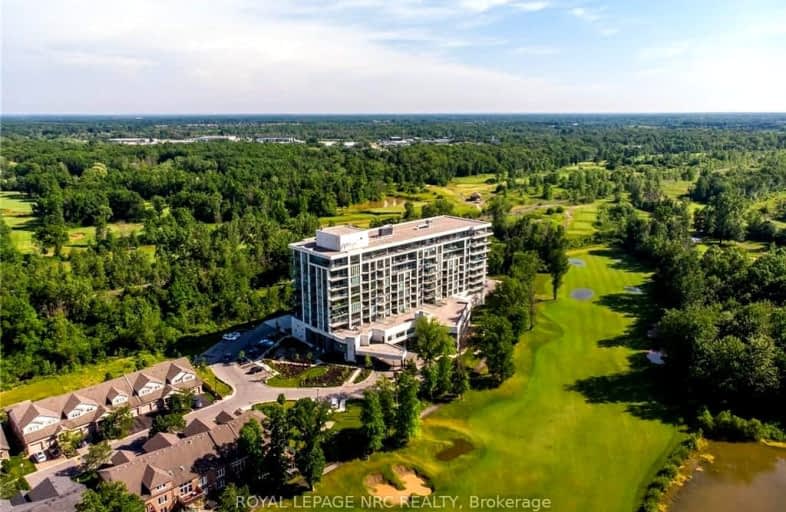Somewhat Walkable
- Some errands can be accomplished on foot.
62
/100
Some Transit
- Most errands require a car.
37
/100
Somewhat Bikeable
- Most errands require a car.
47
/100

Greendale Public School
Elementary: Public
0.35 km
Kate S Durdan Public School
Elementary: Public
2.07 km
Our Lady of Mount Carmel Catholic Elementary School
Elementary: Catholic
1.93 km
Cardinal Newman Catholic Elementary School
Elementary: Catholic
0.60 km
Loretto Catholic Elementary School
Elementary: Catholic
2.10 km
Forestview Public School
Elementary: Public
1.38 km
Thorold Secondary School
Secondary: Public
7.24 km
Westlane Secondary School
Secondary: Public
0.70 km
Stamford Collegiate
Secondary: Public
2.21 km
Saint Michael Catholic High School
Secondary: Catholic
2.77 km
Saint Paul Catholic High School
Secondary: Catholic
3.09 km
A N Myer Secondary School
Secondary: Public
3.87 km
-
Preakness Neighbourhood Park
Preakness St, Niagara Falls ON L2H 2W6 0.97km -
Ag Bridge Community Park
Culp Street, Niagara Falls ON 1.59km -
Oakes Park
5700 Morrison St (Stanley Ave.), Niagara Falls ON L2E 2E9 3.29km
-
RBC Royal Bank ATM
7939 Lundy's Lane, Niagara Falls ON L2H 1H3 0.49km -
Josh Kroeker - TD Financial Planner
5900 Dorchester Rd, Niagara Falls ON L2G 5S9 1.29km -
BMO Bank of Montreal
6484 Lundys Lane, Niagara Falls ON L2G 1T6 1.88km
For Sale
2 Bedrooms
For Rent
2 Bedrooms
3 Bedrooms
More about this building
View 7711 Green Vista Gate, Niagara Falls

