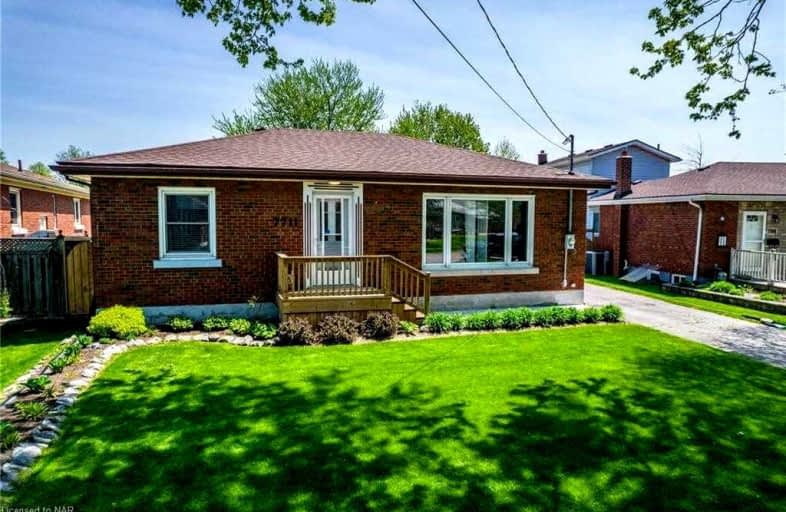
ÉÉC Notre-Dame-de-la-Jeunesse-Niagara.F
Elementary: Catholic
0.38 km
Heximer Avenue Public School
Elementary: Public
0.99 km
Father Hennepin Catholic Elementary School
Elementary: Catholic
0.79 km
James Morden Public School
Elementary: Public
1.02 km
Our Lady of Mount Carmel Catholic Elementary School
Elementary: Catholic
1.54 km
Princess Margaret Public School
Elementary: Public
1.91 km
Thorold Secondary School
Secondary: Public
10.59 km
Westlane Secondary School
Secondary: Public
3.45 km
Stamford Collegiate
Secondary: Public
2.45 km
Saint Michael Catholic High School
Secondary: Catholic
3.66 km
Saint Paul Catholic High School
Secondary: Catholic
5.51 km
A N Myer Secondary School
Secondary: Public
5.99 km
