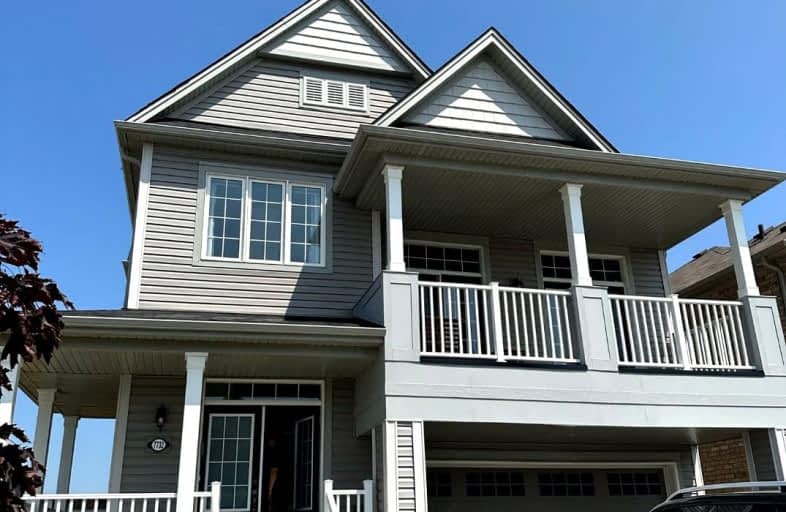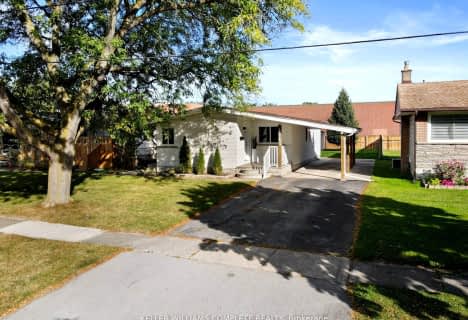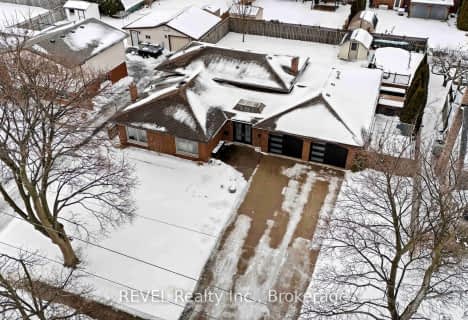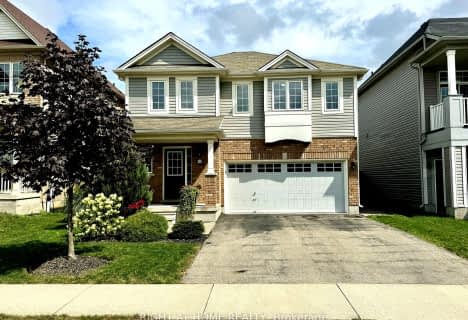Car-Dependent
- Almost all errands require a car.
Some Transit
- Most errands require a car.
Bikeable
- Some errands can be accomplished on bike.

Greendale Public School
Elementary: PublicKate S Durdan Public School
Elementary: PublicJames Morden Public School
Elementary: PublicCardinal Newman Catholic Elementary School
Elementary: CatholicLoretto Catholic Elementary School
Elementary: CatholicForestview Public School
Elementary: PublicThorold Secondary School
Secondary: PublicWestlane Secondary School
Secondary: PublicStamford Collegiate
Secondary: PublicSaint Michael Catholic High School
Secondary: CatholicSaint Paul Catholic High School
Secondary: CatholicA N Myer Secondary School
Secondary: Public-
Franklin J Miller Park
Niagara Falls ON 2.23km -
Bambi Park
2.63km -
C.B Wright park
Niagara Falls ON L2G 4C6 4.11km
-
HSBC ATM
7107 Kalar Rd, Niagara Falls ON L2H 3J6 0.9km -
CoinFlip Bitcoin ATM
7000 McLeod Rd, Niagara Falls ON L2G 7K3 2.32km -
TD Canada Trust ATM
5900 Dorchester Rd, Niagara Falls ON L2G 5S9 3.72km
- 3 bath
- 3 bed
- 2000 sqft
8799 Dogwood Crescent, Niagara Falls, Ontario • L2G 7V7 • 222 - Brown
- 3 bath
- 4 bed
- 2000 sqft
8758 Chickory Trail, Niagara Falls, Ontario • L2H 3S4 • 222 - Brown
- 3 bath
- 4 bed
- 1500 sqft
7663 Ronnie Crescent, Niagara Falls, Ontario • L2G 7M1 • 221 - Marineland
- 4 bath
- 4 bed
- 3000 sqft
9389 Hendershot Boulevard, Niagara Falls, Ontario • L2H 0E9 • 219 - Forestview
- 2 bath
- 3 bed
- 1100 sqft
7760 Cavendish Drive, Niagara Falls, Ontario • L2H 2T8 • 218 - West Wood
- 4 bath
- 3 bed
- 1500 sqft
7650 Butternut Boulevard, Niagara Falls, Ontario • L2H 0K8 • 222 - Brown
- 4 bath
- 4 bed
- 2000 sqft
7687 Sycamore Drive, Niagara Falls, Ontario • L2H 0N6 • Niagara Falls
- 2 bath
- 3 bed
- 1100 sqft
6405 Graham Street, Niagara Falls, Ontario • L2H 3M6 • 218 - West Wood






















