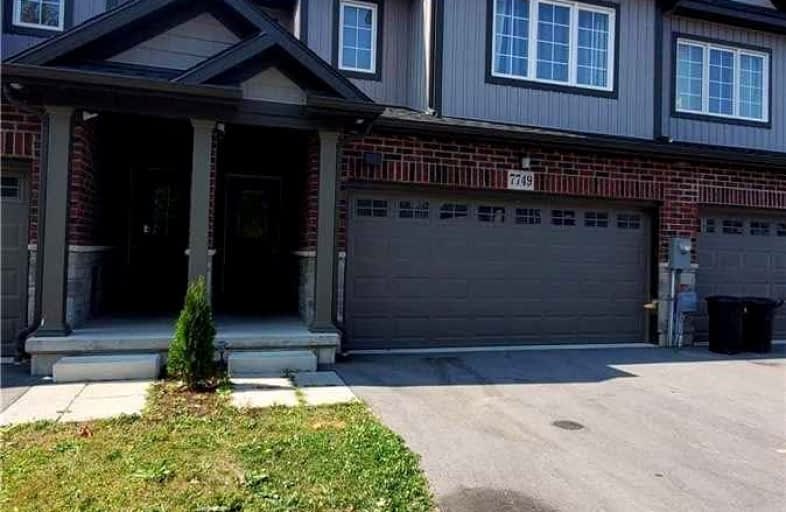Removed on Aug 05, 2022
Note: Property is not currently for sale or for rent.

-
Type: Att/Row/Twnhouse
-
Style: 2-Storey
-
Size: 1500 sqft
-
Lease Term: 1 Year
-
Possession: No Data
-
All Inclusive: N
-
Lot Size: 23 x 105 Feet
-
Age: 0-5 years
-
Days on Site: 6 Days
-
Added: Jul 30, 2022 (6 days on market)
-
Updated:
-
Last Checked: 3 months ago
-
MLS®#: X5715536
-
Listed By: Century 21 people`s choice realty inc., brokerage
Family-Friendly Neighbourhood. Steps Away From Niagara Falls, Golf Course, Marine Land, Casino Niagara, Premium Outlets And Much More.. Perfect For A Family!!
Extras
Follow Covid-19 Protocol. Tenant Pays All Utilities Including Hot Water. Must Purchase Tenant Insurance. Submit Credit Report W/ Score, Job Letter With Recent Pay Stub, Rental Application, No Smoking Or Vaping. Please Attach Schedule A & B
Property Details
Facts for 7749 Shaw Street, Niagara Falls
Status
Days on Market: 6
Last Status: Terminated
Sold Date: Jun 16, 2025
Closed Date: Nov 30, -0001
Expiry Date: Oct 11, 2022
Unavailable Date: Aug 05, 2022
Input Date: Jul 30, 2022
Prior LSC: Listing with no contract changes
Property
Status: Lease
Property Type: Att/Row/Twnhouse
Style: 2-Storey
Size (sq ft): 1500
Age: 0-5
Area: Niagara Falls
Inside
Bedrooms: 3
Bedrooms Plus: 1
Bathrooms: 3
Kitchens: 1
Rooms: 7
Den/Family Room: Yes
Air Conditioning: Central Air
Fireplace: No
Laundry: Ensuite
Laundry Level: Upper
Central Vacuum: N
Washrooms: 3
Utilities
Utilities Included: N
Electricity: No
Gas: No
Cable: No
Telephone: No
Building
Basement: Unfinished
Heat Type: Forced Air
Heat Source: Electric
Exterior: Brick
Elevator: N
Private Entrance: Y
Water Supply: Municipal
Physically Handicapped-Equipped: N
Special Designation: Unknown
Retirement: N
Parking
Driveway: Private
Parking Included: Yes
Garage Spaces: 2
Garage Type: Attached
Covered Parking Spaces: 4
Total Parking Spaces: 6
Fees
Cable Included: No
Central A/C Included: No
Common Elements Included: No
Heating Included: No
Hydro Included: No
Water Included: No
Highlights
Feature: Fenced Yard
Land
Cross Street: Oldfield & Pender St
Municipality District: Niagara Falls
Fronting On: West
Pool: None
Sewer: Sewers
Lot Depth: 105 Feet
Lot Frontage: 23 Feet
Lot Irregularities: Plan 59Mm417 Pt Blk 1
Acres: < .50
Payment Frequency: Monthly
Rooms
Room details for 7749 Shaw Street, Niagara Falls
| Type | Dimensions | Description |
|---|---|---|
| Family Main | 3.70 x 3.00 | Broadloom, Combined W/Kitchen |
| Kitchen Main | 3.00 x 5.60 | Ceramic Floor, Combined W/Family, Open Concept |
| Prim Bdrm 2nd | 3.90 x 5.10 | Broadloom, 4 Pc Ensuite, W/I Closet |
| 2nd Br 2nd | 3.10 x 3.40 | Broadloom, Closet |
| 3rd Br 2nd | 3.10 x 3.40 | Broadloom, Closet |
| Loft 2nd | - | |
| Laundry 2nd | - |
| XXXXXXXX | XXX XX, XXXX |
XXXXXXX XXX XXXX |
|
| XXX XX, XXXX |
XXXXXX XXX XXXX |
$X,XXX | |
| XXXXXXXX | XXX XX, XXXX |
XXXXXX XXX XXXX |
$X,XXX |
| XXX XX, XXXX |
XXXXXX XXX XXXX |
$X,XXX | |
| XXXXXXXX | XXX XX, XXXX |
XXXXXX XXX XXXX |
$X,XXX |
| XXX XX, XXXX |
XXXXXX XXX XXXX |
$X,XXX | |
| XXXXXXXX | XXX XX, XXXX |
XXXX XXX XXXX |
$XXX,XXX |
| XXX XX, XXXX |
XXXXXX XXX XXXX |
$XXX,XXX |
| XXXXXXXX XXXXXXX | XXX XX, XXXX | XXX XXXX |
| XXXXXXXX XXXXXX | XXX XX, XXXX | $2,400 XXX XXXX |
| XXXXXXXX XXXXXX | XXX XX, XXXX | $2,300 XXX XXXX |
| XXXXXXXX XXXXXX | XXX XX, XXXX | $2,300 XXX XXXX |
| XXXXXXXX XXXXXX | XXX XX, XXXX | $1,990 XXX XXXX |
| XXXXXXXX XXXXXX | XXX XX, XXXX | $1,990 XXX XXXX |
| XXXXXXXX XXXX | XXX XX, XXXX | $535,000 XXX XXXX |
| XXXXXXXX XXXXXX | XXX XX, XXXX | $529,000 XXX XXXX |

ÉÉC Notre-Dame-de-la-Jeunesse-Niagara.F
Elementary: CatholicHeximer Avenue Public School
Elementary: PublicFather Hennepin Catholic Elementary School
Elementary: CatholicJames Morden Public School
Elementary: PublicOur Lady of Mount Carmel Catholic Elementary School
Elementary: CatholicPrincess Margaret Public School
Elementary: PublicThorold Secondary School
Secondary: PublicWestlane Secondary School
Secondary: PublicStamford Collegiate
Secondary: PublicSaint Michael Catholic High School
Secondary: CatholicSaint Paul Catholic High School
Secondary: CatholicA N Myer Secondary School
Secondary: Public- 2 bath
- 3 bed
6254 Ash Street, Niagara Falls, Ontario • L2G 2H5 • 216 - Dorchester
- 4 bath
- 3 bed
5934 Bentley Common, Niagara Falls, Ontario • L2G 3T6 • Niagara Falls




