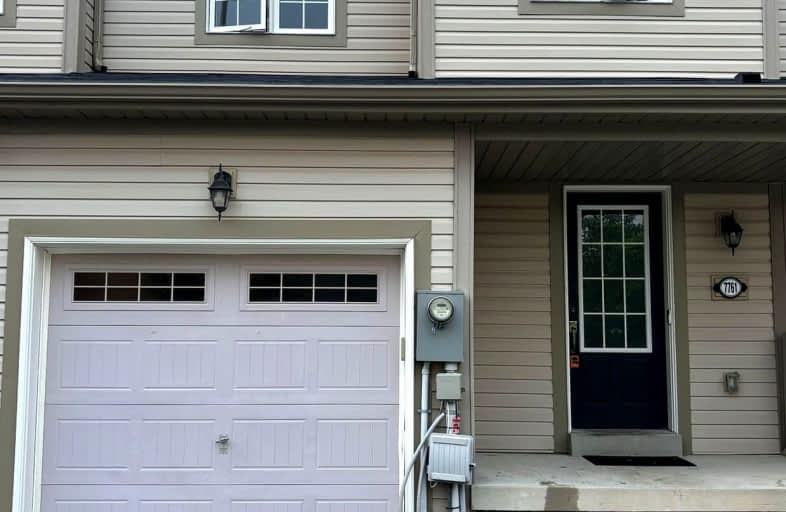Car-Dependent
- Most errands require a car.
25
/100
Some Transit
- Most errands require a car.
40
/100
Somewhat Bikeable
- Most errands require a car.
40
/100

ÉÉC Notre-Dame-de-la-Jeunesse-Niagara.F
Elementary: Catholic
2.32 km
Kate S Durdan Public School
Elementary: Public
1.92 km
James Morden Public School
Elementary: Public
2.12 km
Our Lady of Mount Carmel Catholic Elementary School
Elementary: Catholic
2.90 km
Loretto Catholic Elementary School
Elementary: Catholic
1.89 km
Forestview Public School
Elementary: Public
2.75 km
Thorold Secondary School
Secondary: Public
9.63 km
Westlane Secondary School
Secondary: Public
3.14 km
Stamford Collegiate
Secondary: Public
4.25 km
Saint Michael Catholic High School
Secondary: Catholic
1.71 km
Saint Paul Catholic High School
Secondary: Catholic
6.62 km
A N Myer Secondary School
Secondary: Public
7.32 km
-
Niagara Glen
Niagara Falls ON L2E 6T2 3.76km -
Dufferin Islands
NIAGARA Pky, Niagara Falls ON 4.76km -
Niagara Park
Niagara Falls ON 5.18km
-
FirstOntario Credit Union
7885 McLeod Rd, Niagara Falls ON L2H 0G5 1.3km -
CoinFlip Bitcoin ATM
7000 McLeod Rd, Niagara Falls ON L2G 7K3 1.78km -
HSBC ATM
7172 Dorchester Rd, Niagara Falls ON L2G 5V6 1.99km



