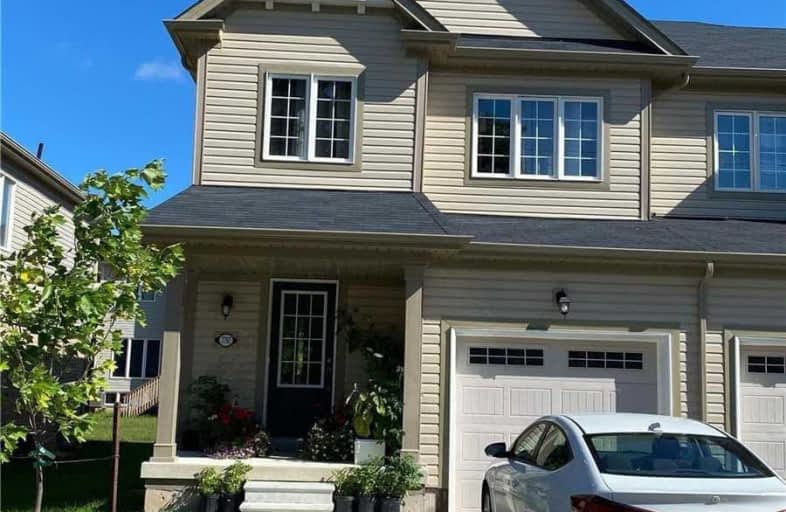Sold on Sep 12, 2020
Note: Property is not currently for sale or for rent.

-
Type: Att/Row/Twnhouse
-
Style: 2-Storey
-
Size: 1500 sqft
-
Lot Size: 28.22 x 91.86 Feet
-
Age: 0-5 years
-
Taxes: $3,877 per year
-
Days on Site: 5 Days
-
Added: Sep 07, 2020 (5 days on market)
-
Updated:
-
Last Checked: 2 months ago
-
MLS®#: X4900779
-
Listed By: Re/max crossroads realty inc., brokerage
This Beautiful End Unit Freehold Townhouse 3 Bedrooms In A Family Friendly Neighbourhood. Master Features Large 4 Piece Bath With Soaker Tub, Stand Up Shower And Walk-In Closet. Situated Close To Trails For Nature Lovers, Hikers And Joggers. 10 Minutes From Niagara Falls, 20 Minutes To Wineries In Niagara On The Lake, Walking Distance Costco Coming Soon , 10 Minutes From Marineland.
Extras
S/S Fridge, Stove, Dishwasher, Washer & Dryer, Hot Water Tank & Hvac Are Rental.
Property Details
Facts for 7763 White Pine Crescent, Niagara Falls
Status
Days on Market: 5
Last Status: Sold
Sold Date: Sep 12, 2020
Closed Date: Sep 30, 2020
Expiry Date: Dec 06, 2020
Sold Price: $466,000
Unavailable Date: Sep 12, 2020
Input Date: Sep 07, 2020
Property
Status: Sale
Property Type: Att/Row/Twnhouse
Style: 2-Storey
Size (sq ft): 1500
Age: 0-5
Area: Niagara Falls
Availability Date: Tba
Inside
Bedrooms: 3
Bathrooms: 3
Kitchens: 1
Rooms: 7
Den/Family Room: No
Air Conditioning: Central Air
Fireplace: No
Washrooms: 3
Building
Basement: Full
Heat Type: Forced Air
Heat Source: Gas
Exterior: Alum Siding
Water Supply: Municipal
Special Designation: Unknown
Parking
Driveway: Private
Garage Spaces: 1
Garage Type: Attached
Covered Parking Spaces: 1
Total Parking Spaces: 2
Fees
Tax Year: 2020
Tax Legal Description: Plan 59M441 Pt Blk 80 Rp 59R16136 Parts 1 And 2
Taxes: $3,877
Land
Cross Street: Montrose Rd & Brown
Municipality District: Niagara Falls
Fronting On: North
Pool: None
Sewer: Sewers
Lot Depth: 91.86 Feet
Lot Frontage: 28.22 Feet
Rooms
Room details for 7763 White Pine Crescent, Niagara Falls
| Type | Dimensions | Description |
|---|---|---|
| Family Main | 5.66 x 3.35 | Open Concept, Window |
| Kitchen Main | 3.54 x 2.59 | Stainless Steel Appl, Ceramic Floor |
| Breakfast Main | 2.80 x 2.59 | Ceramic Floor, W/O To Yard |
| Laundry Main | - | Access To Garage, Ceramic Floor |
| Master 2nd | 5.66 x 3.81 | 4 Pc Ensuite, W/I Closet |
| 2nd Br 2nd | 3.51 x 2.92 | Window, Closet |
| 3rd Br 2nd | 3.08 x 2.95 | Closet, Window |
| XXXXXXXX | XXX XX, XXXX |
XXXX XXX XXXX |
$XXX,XXX |
| XXX XX, XXXX |
XXXXXX XXX XXXX |
$XXX,XXX |
| XXXXXXXX XXXX | XXX XX, XXXX | $466,000 XXX XXXX |
| XXXXXXXX XXXXXX | XXX XX, XXXX | $459,900 XXX XXXX |

ÉÉC Notre-Dame-de-la-Jeunesse-Niagara.F
Elementary: CatholicKate S Durdan Public School
Elementary: PublicJames Morden Public School
Elementary: PublicOur Lady of Mount Carmel Catholic Elementary School
Elementary: CatholicLoretto Catholic Elementary School
Elementary: CatholicForestview Public School
Elementary: PublicThorold Secondary School
Secondary: PublicWestlane Secondary School
Secondary: PublicStamford Collegiate
Secondary: PublicSaint Michael Catholic High School
Secondary: CatholicSaint Paul Catholic High School
Secondary: CatholicA N Myer Secondary School
Secondary: Public