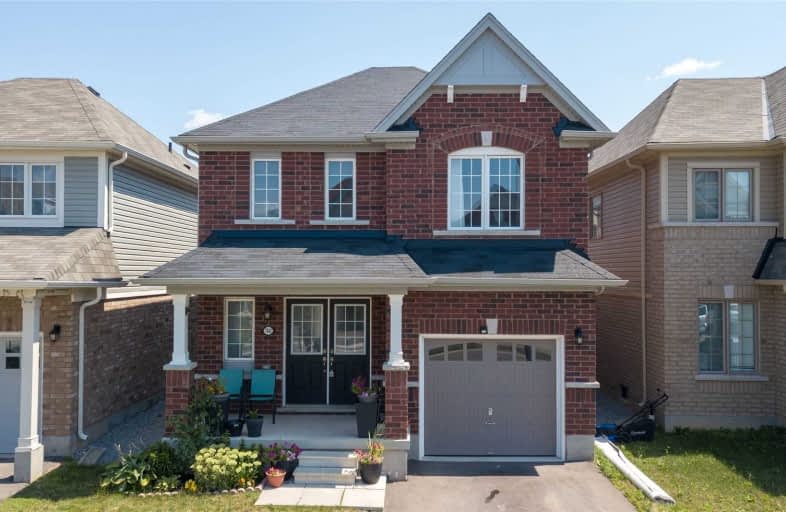Sold on Oct 06, 2019
Note: Property is not currently for sale or for rent.

-
Type: Detached
-
Style: 2-Storey
-
Size: 1500 sqft
-
Lot Size: 30.18 x 91.99 Feet
-
Age: No Data
-
Taxes: $4,580 per year
-
Days on Site: 62 Days
-
Added: Oct 17, 2019 (2 months on market)
-
Updated:
-
Last Checked: 2 months ago
-
MLS®#: X4538649
-
Listed By: Re/max dynamics realty, brokerage
Gorgeous 4 Bedroom Family Detached Home In Nigara Falls Newest Developed Area. 4 Bedrooms, 2.5Bathrooms . Spacious Eat In Kitchen With Walk Out To Backyard. Carpet Free Main Level And Second Level. 4 Pc Ensuite In Master Bedroom. Near St. Micheal High School, Bus Stop, Go Bus And Shopping Mall. Walking Distance To The New Costco And Hospital. Peaceful Walking Trail Arround The Community. Heartland Forest Is Right Beside The House. Must See !
Extras
All Existing Appliances, Electrical Light Fixtures And Window Coverings.
Property Details
Facts for 7842 Sweet Birch Road, Niagara Falls
Status
Days on Market: 62
Last Status: Sold
Sold Date: Oct 06, 2019
Closed Date: Dec 02, 2019
Expiry Date: Dec 09, 2019
Sold Price: $515,000
Unavailable Date: Oct 06, 2019
Input Date: Aug 06, 2019
Property
Status: Sale
Property Type: Detached
Style: 2-Storey
Size (sq ft): 1500
Area: Niagara Falls
Availability Date: Flexible
Inside
Bedrooms: 4
Bathrooms: 3
Kitchens: 1
Rooms: 8
Den/Family Room: No
Air Conditioning: None
Fireplace: No
Laundry Level: Upper
Washrooms: 3
Building
Basement: Unfinished
Heat Type: Other
Heat Source: Gas
Exterior: Brick
Water Supply: Municipal
Special Designation: Unknown
Parking
Driveway: Available
Garage Spaces: 1
Garage Type: Attached
Covered Parking Spaces: 3
Total Parking Spaces: 4
Fees
Tax Year: 2019
Tax Legal Description: Lot 81, Plan 59M416 City Of Niagara Falls
Taxes: $4,580
Land
Cross Street: Kalar Road & Brown R
Municipality District: Niagara Falls
Fronting On: East
Pool: None
Sewer: Tank
Lot Depth: 91.99 Feet
Lot Frontage: 30.18 Feet
Rooms
Room details for 7842 Sweet Birch Road, Niagara Falls
| Type | Dimensions | Description |
|---|---|---|
| Dining Main | 3.66 x 3.35 | |
| Kitchen Main | 2.90 x 2.82 | |
| Great Rm Main | 4.57 x 3.81 | |
| Kitchen Main | 3.66 x 2.82 | |
| Master 2nd | 3.35 x 4.01 | |
| 2nd Br 2nd | 3.05 x 2.92 | |
| 3rd Br 2nd | 3.20 x 2.92 | |
| 4th Br 2nd | 3.20 x 2.92 |
| XXXXXXXX | XXX XX, XXXX |
XXXX XXX XXXX |
$XXX,XXX |
| XXX XX, XXXX |
XXXXXX XXX XXXX |
$XXX,XXX | |
| XXXXXXXX | XXX XX, XXXX |
XXXX XXX XXXX |
$XXX,XXX |
| XXX XX, XXXX |
XXXXXX XXX XXXX |
$XXX,XXX |
| XXXXXXXX XXXX | XXX XX, XXXX | $515,000 XXX XXXX |
| XXXXXXXX XXXXXX | XXX XX, XXXX | $529,900 XXX XXXX |
| XXXXXXXX XXXX | XXX XX, XXXX | $374,800 XXX XXXX |
| XXXXXXXX XXXXXX | XXX XX, XXXX | $374,900 XXX XXXX |

ÉÉC Notre-Dame-de-la-Jeunesse-Niagara.F
Elementary: CatholicKate S Durdan Public School
Elementary: PublicJames Morden Public School
Elementary: PublicCardinal Newman Catholic Elementary School
Elementary: CatholicLoretto Catholic Elementary School
Elementary: CatholicForestview Public School
Elementary: PublicThorold Secondary School
Secondary: PublicWestlane Secondary School
Secondary: PublicStamford Collegiate
Secondary: PublicSaint Michael Catholic High School
Secondary: CatholicSaint Paul Catholic High School
Secondary: CatholicA N Myer Secondary School
Secondary: Public- 2 bath
- 4 bed
- 1100 sqft
7086 Centennial Street, Niagara Falls, Ontario • L2G 2Z1 • 217 - Arad/Fallsview



