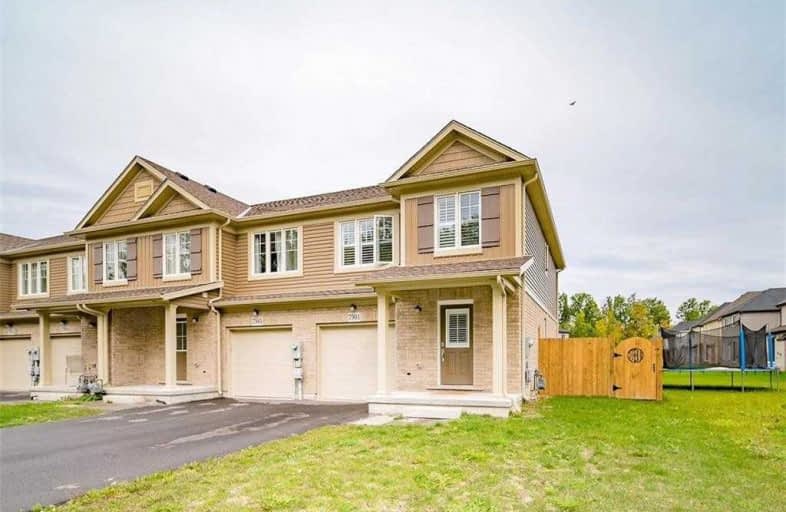Sold on Oct 19, 2019
Note: Property is not currently for sale or for rent.

-
Type: Att/Row/Twnhouse
-
Style: 2-Storey
-
Lot Size: 20 x 120 Feet
-
Age: No Data
-
Taxes: $3,245 per year
-
Days on Site: 11 Days
-
Added: Oct 21, 2019 (1 week on market)
-
Updated:
-
Last Checked: 2 months ago
-
MLS®#: X4603456
-
Listed By: Re/max niagara realty ltd., brokerage
Newly Built End Unit On Quiet Street. Offers Just Over 1300 Sq Ft. Features A Single Garage W/Inside Entry. Main Floor Has Modern Kitchen Overlooking The Open Concept Living/Dining Room Ft. Low Maintenance Flooring, Large Window & Patio Doors Off Kitchen To Fully Fenced Yard. Second Floor Laundry, Shard 4Pce Bath, 3 Bright Bedrooms Including Master Suite W/4-Pce & W/I Closet. Close To Amenities.
Property Details
Facts for 7901 Oldfield Road, Niagara Falls
Status
Days on Market: 11
Last Status: Sold
Sold Date: Oct 19, 2019
Closed Date: Dec 09, 2019
Expiry Date: Jan 08, 2020
Sold Price: $415,000
Unavailable Date: Oct 19, 2019
Input Date: Oct 09, 2019
Prior LSC: Listing with no contract changes
Property
Status: Sale
Property Type: Att/Row/Twnhouse
Style: 2-Storey
Area: Niagara Falls
Availability Date: 01/15/2020
Inside
Bedrooms: 3
Bathrooms: 3
Kitchens: 1
Rooms: 10
Den/Family Room: No
Air Conditioning: Central Air
Fireplace: No
Washrooms: 3
Building
Basement: Full
Basement 2: Unfinished
Heat Type: Forced Air
Heat Source: Gas
Exterior: Brick Front
Exterior: Vinyl Siding
Water Supply: Municipal
Special Designation: Unknown
Parking
Driveway: Private
Garage Spaces: 1
Garage Type: Attached
Covered Parking Spaces: 1
Total Parking Spaces: 2
Fees
Tax Year: 2019
Tax Legal Description: Part Block 17, Plan 59M425; Part 6, 59R15788;*
Taxes: $3,245
Land
Cross Street: Mcleod To Drummond T
Municipality District: Niagara Falls
Fronting On: North
Parcel Number: 643720720
Pool: None
Sewer: Sewers
Lot Depth: 120 Feet
Lot Frontage: 20 Feet
Acres: < .50
Zoning: R1
Rooms
Room details for 7901 Oldfield Road, Niagara Falls
| Type | Dimensions | Description |
|---|---|---|
| Great Rm Main | 4.72 x 3.40 | |
| Dining Main | 2.29 x 2.44 | Sliding Doors, Tile Floor |
| Kitchen Main | 2.44 x 3.05 | Tile Floor |
| Bathroom Main | - | 2 Pc Bath |
| Master 2nd | 4.34 x 3.10 | W/I Closet |
| Bathroom 2nd | - | 4 Pc Bath, Tile Floor |
| Loft 2nd | 2.34 x 2.64 | |
| 2nd Br 2nd | 3.58 x 2.84 | |
| 3rd Br 2nd | 3.25 x 2.90 | |
| Bathroom 2nd | - | 4 Pc Bath |
| XXXXXXXX | XXX XX, XXXX |
XXXX XXX XXXX |
$XXX,XXX |
| XXX XX, XXXX |
XXXXXX XXX XXXX |
$XXX,XXX |
| XXXXXXXX XXXX | XXX XX, XXXX | $415,000 XXX XXXX |
| XXXXXXXX XXXXXX | XXX XX, XXXX | $419,900 XXX XXXX |

ÉÉC Notre-Dame-de-la-Jeunesse-Niagara.F
Elementary: CatholicHeximer Avenue Public School
Elementary: PublicFather Hennepin Catholic Elementary School
Elementary: CatholicJames Morden Public School
Elementary: PublicOur Lady of Mount Carmel Catholic Elementary School
Elementary: CatholicPrincess Margaret Public School
Elementary: PublicThorold Secondary School
Secondary: PublicWestlane Secondary School
Secondary: PublicStamford Collegiate
Secondary: PublicSaint Michael Catholic High School
Secondary: CatholicSaint Paul Catholic High School
Secondary: CatholicA N Myer Secondary School
Secondary: Public

