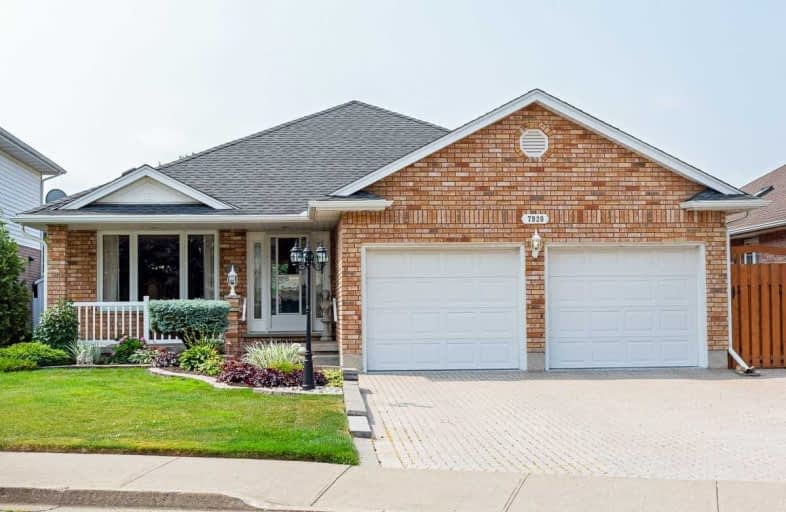Sold on Jul 14, 2021
Note: Property is not currently for sale or for rent.

-
Type: Detached
-
Style: Bungalow-Raised
-
Size: 1500 sqft
-
Lot Size: 50 x 120 Feet
-
Age: 16-30 years
-
Taxes: $4,496 per year
-
Days on Site: 2 Days
-
Added: Jul 12, 2021 (2 days on market)
-
Updated:
-
Last Checked: 3 months ago
-
MLS®#: X5304312
-
Listed By: Re/max escarpment golfi realty inc., brokerage
Immaculately Maintained 4 Bedrooms 3 Bath Bungalow Is A Truly Rare Offering. Nestled On A Quiet Street In The Prestigious Mount Carmel Neighbourhood. The Main Floor Features A Large Master Suite W Walk-In Closet & Ensuite, Spacious Eat-In Kitchen, Main Floor Laundry & Gleaming Hardwood Floors. Lower Level Features Large Bright Bedroom, Spa-Like Bathroom W Tiled Shower, Full Kitchen, Rec Room With Gas Fireplace & Large Office. Beautiful Back Deck W Full Fence
Extras
Rental Items: None Inclusions: Kitchen Appliances Upstairs And Down. Gass Weber Bbq On Back Deck. Stairlife If Wanted By Purchaser's
Property Details
Facts for 7920 Foxe Drive, Niagara Falls
Status
Days on Market: 2
Last Status: Sold
Sold Date: Jul 14, 2021
Closed Date: Sep 01, 2021
Expiry Date: Oct 29, 2021
Sold Price: $828,000
Unavailable Date: Jul 14, 2021
Input Date: Jul 12, 2021
Prior LSC: Listing with no contract changes
Property
Status: Sale
Property Type: Detached
Style: Bungalow-Raised
Size (sq ft): 1500
Age: 16-30
Area: Niagara Falls
Availability Date: 60-89 Days
Assessment Amount: $349,000
Assessment Year: 2016
Inside
Bedrooms: 3
Bedrooms Plus: 1
Bathrooms: 3
Kitchens: 1
Kitchens Plus: 1
Rooms: 9
Den/Family Room: No
Air Conditioning: Central Air
Fireplace: Yes
Washrooms: 3
Building
Basement: Finished
Basement 2: Full
Heat Type: Forced Air
Heat Source: Gas
Exterior: Brick
Water Supply: Municipal
Special Designation: Unknown
Parking
Driveway: Pvt Double
Garage Spaces: 2
Garage Type: Attached
Covered Parking Spaces: 2
Total Parking Spaces: 4
Fees
Tax Year: 2021
Tax Legal Description: Pcl 24-4 Sec 59M170; Pt Lt 24 Pl 59M170, Pt 3 **
Taxes: $4,496
Land
Cross Street: Thorold Stone- Cardi
Municipality District: Niagara Falls
Fronting On: South
Parcel Number: 642970073
Pool: None
Sewer: Sewers
Lot Depth: 120 Feet
Lot Frontage: 50 Feet
Acres: < .50
Rooms
Room details for 7920 Foxe Drive, Niagara Falls
| Type | Dimensions | Description |
|---|---|---|
| Dining Main | 3.17 x 3.66 | |
| Laundry Main | 1.52 x 2.13 | |
| Kitchen Main | 4.39 x 4.88 | |
| Living Main | 4.27 x 5.49 | |
| Bathroom Main | - | 4 Pc Bath |
| Master Main | 4.57 x 4.09 | |
| Bathroom Main | - | 4 Pc Ensuite |
| Br Main | 2.64 x 3.48 | |
| Br Main | 3.05 x 3.48 | |
| Rec Bsmt | 7.32 x 3.66 | |
| Br Bsmt | 3.73 x 4.57 | |
| Kitchen Bsmt | 5.08 x 3.66 |
| XXXXXXXX | XXX XX, XXXX |
XXXX XXX XXXX |
$XXX,XXX |
| XXX XX, XXXX |
XXXXXX XXX XXXX |
$XXX,XXX |
| XXXXXXXX XXXX | XXX XX, XXXX | $828,000 XXX XXXX |
| XXXXXXXX XXXXXX | XXX XX, XXXX | $749,900 XXX XXXX |

École élémentaire publique L'Héritage
Elementary: PublicChar-Lan Intermediate School
Elementary: PublicSt Peter's School
Elementary: CatholicHoly Trinity Catholic Elementary School
Elementary: CatholicÉcole élémentaire catholique de l'Ange-Gardien
Elementary: CatholicWilliamstown Public School
Elementary: PublicÉcole secondaire publique L'Héritage
Secondary: PublicCharlottenburgh and Lancaster District High School
Secondary: PublicSt Lawrence Secondary School
Secondary: PublicÉcole secondaire catholique La Citadelle
Secondary: CatholicHoly Trinity Catholic Secondary School
Secondary: CatholicCornwall Collegiate and Vocational School
Secondary: Public

