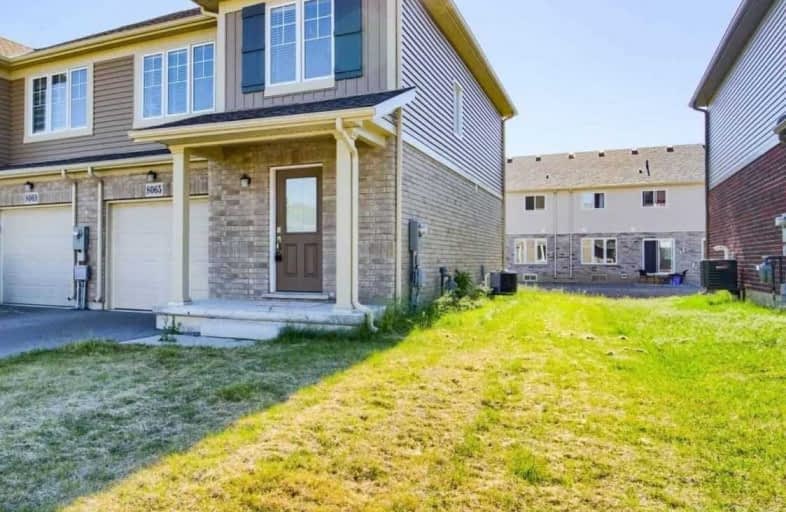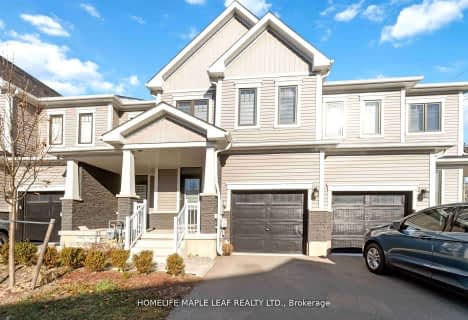Removed on Mar 27, 2021
Note: Property is not currently for sale or for rent.

-
Type: Att/Row/Twnhouse
-
Style: 2-Storey
-
Size: 1100 sqft
-
Lease Term: 1 Year
-
Possession: Immediate
-
All Inclusive: N
-
Lot Size: 31 x 103 Feet
-
Age: 0-5 years
-
Days on Site: 7 Days
-
Added: Mar 20, 2021 (1 week on market)
-
Updated:
-
Last Checked: 2 months ago
-
MLS®#: X5162553
-
Listed By: Century 21 people`s choice realty inc., brokerage
Immediate Occupancy Available- Vacant Property Come Have A Look! Stunning Spacious Almost New 3 Bedroom Townhouse- Bigger Than Semi, With 3 Parking In A Family-Friendly Neighbourhood. Steps Away From Niagara Falls, Golf Course, Marine Land, Casino Niagara, Premium Outlets And Much More.. Spacious Layout With A Huge Backyard To Enjoy!!! Stainless Steel Appliances Upper-Level Laundry No Smoking Or Vaping. Offers Please Email Jeyanthihomes@Gmail.Com
Extras
Stainless Steel Appliances, Hot Water Tank Is Rental
Property Details
Facts for 8065 Cole Court, Niagara Falls
Status
Days on Market: 7
Last Status: Terminated
Sold Date: Jun 15, 2025
Closed Date: Nov 30, -0001
Expiry Date: Jun 01, 2021
Unavailable Date: Mar 27, 2021
Input Date: Mar 22, 2021
Prior LSC: Listing with no contract changes
Property
Status: Lease
Property Type: Att/Row/Twnhouse
Style: 2-Storey
Size (sq ft): 1100
Age: 0-5
Area: Niagara Falls
Availability Date: Immediate
Inside
Bedrooms: 3
Bathrooms: 3
Kitchens: 1
Rooms: 7
Den/Family Room: Yes
Air Conditioning: Central Air
Fireplace: No
Laundry: Ensuite
Laundry Level: Upper
Central Vacuum: N
Washrooms: 3
Utilities
Utilities Included: N
Electricity: No
Gas: No
Cable: No
Telephone: No
Building
Basement: Unfinished
Heat Type: Forced Air
Heat Source: Gas
Exterior: Brick
Exterior: Brick Front
Elevator: N
UFFI: Part Removed
Private Entrance: Y
Water Supply: Municipal
Physically Handicapped-Equipped: N
Special Designation: Unknown
Retirement: N
Parking
Driveway: Private
Parking Included: Yes
Garage Spaces: 1
Garage Type: Attached
Covered Parking Spaces: 2
Total Parking Spaces: 3
Fees
Cable Included: No
Central A/C Included: No
Common Elements Included: No
Heating Included: No
Hydro Included: No
Water Included: No
Land
Cross Street: Qew/49
Municipality District: Niagara Falls
Fronting On: East
Pool: None
Sewer: Sewers
Lot Depth: 103 Feet
Lot Frontage: 31 Feet
Payment Frequency: Monthly
Rooms
Room details for 8065 Cole Court, Niagara Falls
| Type | Dimensions | Description |
|---|---|---|
| Family Main | - | Hardwood Floor |
| Dining Main | - | Combined W/Family, Ceramic Floor |
| Kitchen Main | - | Combined W/Dining |
| Master 2nd | - | 3 Pc Ensuite, Broadloom |
| 2nd Br 2nd | - | Broadloom |
| Laundry 2nd | - | Broadloom |
| XXXXXXXX | XXX XX, XXXX |
XXXXXXX XXX XXXX |
|
| XXX XX, XXXX |
XXXXXX XXX XXXX |
$X,XXX | |
| XXXXXXXX | XXX XX, XXXX |
XXXX XXX XXXX |
$XXX,XXX |
| XXX XX, XXXX |
XXXXXX XXX XXXX |
$XXX,XXX | |
| XXXXXXXX | XXX XX, XXXX |
XXXXXXX XXX XXXX |
|
| XXX XX, XXXX |
XXXXXX XXX XXXX |
$XXX,XXX |
| XXXXXXXX XXXXXXX | XXX XX, XXXX | XXX XXXX |
| XXXXXXXX XXXXXX | XXX XX, XXXX | $2,050 XXX XXXX |
| XXXXXXXX XXXX | XXX XX, XXXX | $480,000 XXX XXXX |
| XXXXXXXX XXXXXX | XXX XX, XXXX | $479,999 XXX XXXX |
| XXXXXXXX XXXXXXX | XXX XX, XXXX | XXX XXXX |
| XXXXXXXX XXXXXX | XXX XX, XXXX | $499,999 XXX XXXX |

ÉÉC Notre-Dame-de-la-Jeunesse-Niagara.F
Elementary: CatholicHeximer Avenue Public School
Elementary: PublicFather Hennepin Catholic Elementary School
Elementary: CatholicJames Morden Public School
Elementary: PublicOur Lady of Mount Carmel Catholic Elementary School
Elementary: CatholicPrincess Margaret Public School
Elementary: PublicThorold Secondary School
Secondary: PublicWestlane Secondary School
Secondary: PublicStamford Collegiate
Secondary: PublicSaint Michael Catholic High School
Secondary: CatholicSaint Paul Catholic High School
Secondary: CatholicA N Myer Secondary School
Secondary: Public- 3 bath
- 3 bed
18-8273 Tulip Tree Drive, Niagara Falls, Ontario • L2H 3S8 • 222 - Brown



