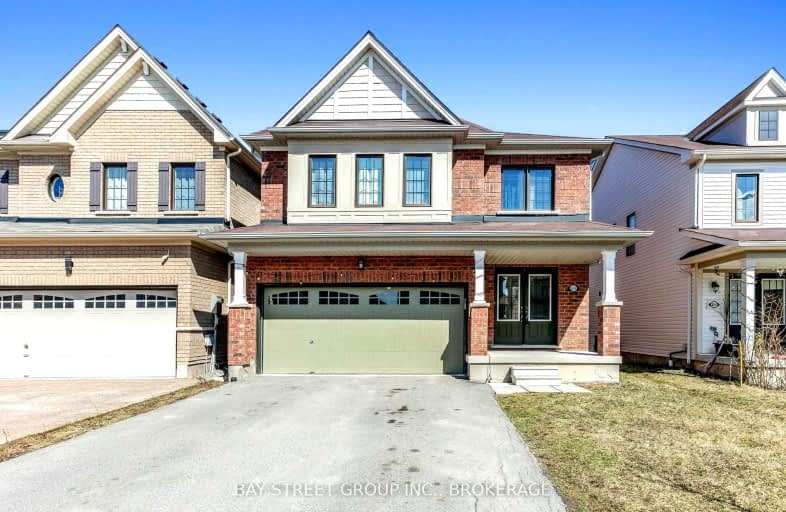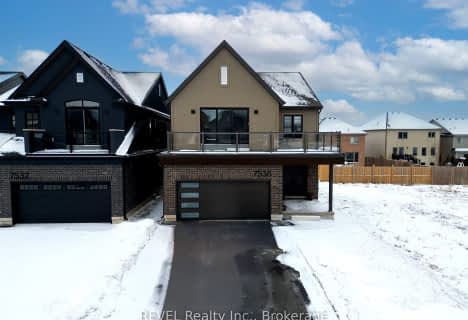Car-Dependent
- Almost all errands require a car.
Some Transit
- Most errands require a car.
Somewhat Bikeable
- Most errands require a car.

ÉÉC Notre-Dame-de-la-Jeunesse-Niagara.F
Elementary: CatholicKate S Durdan Public School
Elementary: PublicJames Morden Public School
Elementary: PublicCardinal Newman Catholic Elementary School
Elementary: CatholicLoretto Catholic Elementary School
Elementary: CatholicForestview Public School
Elementary: PublicThorold Secondary School
Secondary: PublicWestlane Secondary School
Secondary: PublicStamford Collegiate
Secondary: PublicSaint Michael Catholic High School
Secondary: CatholicSaint Paul Catholic High School
Secondary: CatholicA N Myer Secondary School
Secondary: Public-
Ag Bridge Community Park
6706 Culp St (Culp Street), Niagara Falls ON 3.04km -
Queen Victoria Park
6161 Niagara Pky (Portage Rd), Niagara Falls ON 5.65km -
Niagara Falls Lions Community Park
5105 Drummond Rd, Niagara Falls ON L2E 6E2 5.12km
-
CIBC Cash Dispenser
7307 Oakwood Dr, Niagara Falls ON L2G 0J4 1.44km -
HSBC ATM
7172 Dorchester Rd, Niagara Falls ON L2G 5V6 2.11km -
BMO Bank of Montreal
6770 McLeod Rd, Niagara Falls ON L2G 3G6 2.27km
- 4 bath
- 4 bed
- 3000 sqft
9389 Hendershot Boulevard, Niagara Falls, Ontario • L2H 0E9 • 219 - Forestview
- 4 bath
- 4 bed
- 2500 sqft
6427 Dilalla Crescent, Niagara Falls, Ontario • L2H 0C9 • 219 - Forestview
- 4 bath
- 4 bed
- 3000 sqft
7538 Splendour Drive, Niagara Falls, Ontario • L2H 3V9 • 219 - Forestview
- 3 bath
- 4 bed
- 2000 sqft
7729 Buckeye Crescent, Niagara Falls, Ontario • L2H 0P2 • Niagara Falls
- 3 bath
- 4 bed
- 2000 sqft
6361 Sam Iorfida Drive, Niagara Falls, Ontario • L2G 4S3 • Niagara Falls
- 4 bath
- 4 bed
- 3000 sqft
6311 Sam Iorfida Drive, Niagara Falls, Ontario • L2G 0G9 • 220 - Oldfield
- 4 bath
- 4 bed
- 2000 sqft
7687 Sycamore Drive, Niagara Falls, Ontario • L2H 0N6 • Niagara Falls














