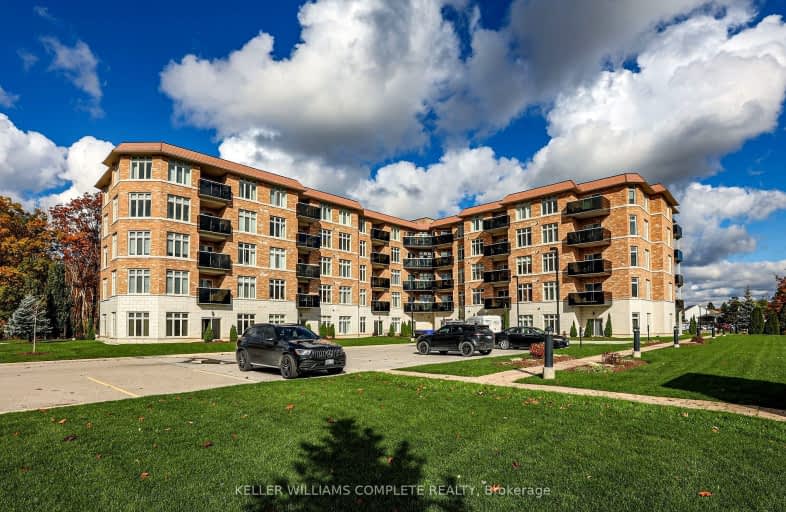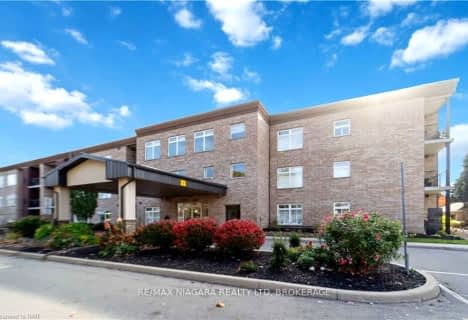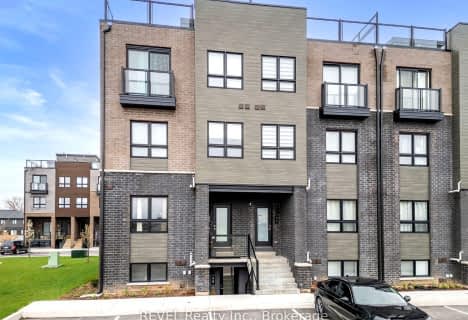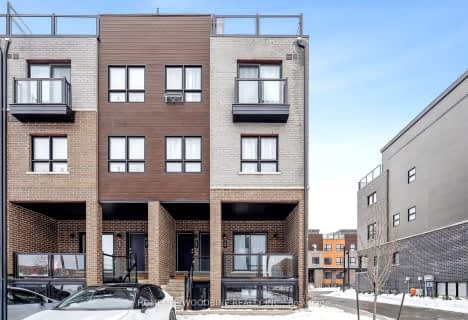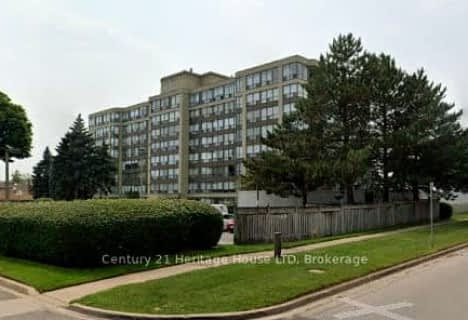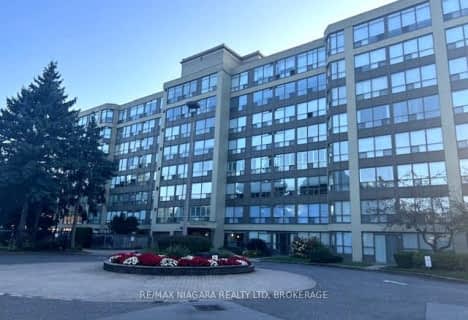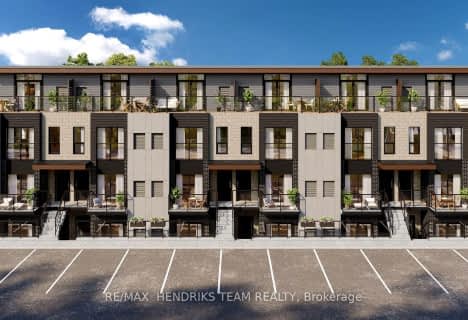Car-Dependent
- Almost all errands require a car.
Some Transit
- Most errands require a car.
Somewhat Bikeable
- Most errands require a car.

St Vincent de Paul Catholic Elementary School
Elementary: CatholicGreendale Public School
Elementary: PublicOrchard Park Public School
Elementary: PublicMary Ward Catholic Elementary School
Elementary: CatholicPrince Philip Public School
Elementary: PublicCardinal Newman Catholic Elementary School
Elementary: CatholicThorold Secondary School
Secondary: PublicWestlane Secondary School
Secondary: PublicStamford Collegiate
Secondary: PublicSaint Michael Catholic High School
Secondary: CatholicSaint Paul Catholic High School
Secondary: CatholicA N Myer Secondary School
Secondary: Public-
Mojito House Bar & Restaurant
4030 Montrose Road, Suite 6, Niagara Falls, ON L2H 3E1 1.06km -
Casa D'pizza
3770 Montrose Road, Niagara Falls, ON L2H 3K3 1.13km -
Regency Athletic Resort
8068 Mountain Road, Niagara Falls, ON 2.02km
-
Starbucks
4030 Montrose Road, Niagara Falls, ON L2H 1K1 1.13km -
Williams Fresh Cafe
4025 Dorchester Road, Niagara Falls, ON L2E 6N1 1.89km -
7-Eleven
4025 Dorchester Rd, Niagara Falls, ON L2E 6N1 1.89km
-
Drugstore Pharmacy
6940 Morrison Street, Niagara Falls, ON L2E 7K5 2.38km -
Valley Way Pharmacy
6150 Valley Way, Niagara Falls, ON L2E 1Y3 3.76km -
Shoppers Drug Mart
6565 Lundy's Lane, Niagara Falls, ON L2G 3.88km
-
Green Island Eatery And Bar
8278 Thorold Stone Road, Niagara Falls, ON L2H 1A9 0.34km -
Daniella Solittle
Anne Marie Crescent, Niagara Falls, ON L2H 2Z4 0.61km -
A&W
7665 Thorold Stone Road, Niagara Falls, ON L2H 2P7 0.8km
-
Outlet Collection at Niagara
300 Taylor Road, Niagara-on-the-lake, ON L0S 1J0 5.32km -
Niagara Square Shopping Centre
7555 Montrose Road, Niagara Falls, ON L2H 2E9 5.6km -
Souvenir Mart
5930 Avenue Victoria, Niagara Falls, ON L2G 3L7 5.46km
-
Food Basics
3770 Montrose Road, Niagara Falls, ON L2H 3K3 1km -
Polonia Deli
6850 Thorold Stone Road, Niagara Falls, ON L2J 1B4 2.01km -
Zehrs
6940 Morrison Street, Niagara Falls, ON L2E 7K5 2.24km
-
LCBO
5389 Ferry Street, Niagara Falls, ON L2G 1R9 5.16km -
LCBO
4694 Victoria Avenue, Niagara Falls, ON L2E 4B9 5.21km -
LCBO
7481 Oakwood Drive, Niagara Falls, ON 5.63km
-
Canadian Tire Gas+
7624 Thorold Stone Road, Niagara Falls, ON L2H 1A2 0.87km -
Shell Canada Products
4790 Dorchester Road, Niagara Falls, ON L2E 6N9 2.46km -
Lundy's Petro Canada
8209 Lundy's Lane, Niagara Falls, ON L2H 1H3 3.02km
-
Cineplex Odeon Niagara Square Cinemas
7555 Montrose Road, Niagara Falls, ON L2H 2E9 5.42km -
Legends Of Niagara Falls 3D/4D Movie Theater
5200 Robinson Street, Niagara Falls, ON L2G 2A2 5.65km -
Niagara Adventure Theater
1 Prospect Pointe 6.54km
-
Niagara Falls Public Library
4848 Victoria Avenue, Niagara Falls, ON L2E 4C5 5.26km -
Libraries
4848 Victoria Avenue, Niagara Falls, ON L2E 4C5 5.3km -
Niagara Falls Public Library
1425 Main St, Earl W. Brydges Bldg 7.01km
-
Mount St Mary's Hospital of Niagara Falls
5300 Military Rd 9.31km -
Welland County General Hospital
65 3rd St, Welland, ON L3B 17.7km -
DeGraff Memorial Hospital
445 Tremont St 24.4km
-
Valour Park
3538 Valour Cres, Niagara Falls ON L2J 3L9 1.48km -
Funtown Children's Playland
6970 Mtn Rd, Niagara Falls ON 2.82km -
Oakes Park
5700 Morrison St (Stanley Ave.), Niagara Falls ON L2E 2E9 4.14km
-
TD Bank Financial Group
3770 Montrose Rd, Niagara Falls ON L2H 3C8 1.04km -
BMO Bank of Montreal
6841 Morrison St, Niagara Falls ON L2E 2G5 2.52km -
Desjardins Caisse Populaire Sud-Ouest Ontario
6700 Morrison St, Niagara Falls ON L2E 6Z8 2.65km
For Sale
More about this building
View 8111 Forest Glen Drive, Niagara Falls- 2 bath
- 2 bed
- 1000 sqft
221-4644 PETTIT Avenue, Niagara Falls, Ontario • L2E 6L5 • 212 - Morrison
- — bath
- — bed
- — sqft
409-5100 Dorchester Road, Niagara Falls, Ontario • L2E 7H4 • 212 - Morrison
- 1 bath
- 1 bed
- 800 sqft
98-6705 Cropp Street, Niagara Falls, Ontario • L2E 5J8 • Niagara Falls
- — bath
- — bed
- — sqft
111-4644 Pettit Avenue, Niagara Falls, Ontario • L2E 0B4 • 212 - Morrison
- 2 bath
- 2 bed
- 1000 sqft
65-6705 Cropp Street, Niagara Falls, Ontario • L2E 5J8 • Niagara Falls
- 1 bath
- 2 bed
- 1000 sqft
201-3364 Montrose Road, Niagara Falls, Ontario • L2E 6S4 • 208 - Mt. Carmel
- 2 bath
- 1 bed
- 900 sqft
320-8111 Forest Glen Drive, Niagara Falls, Ontario • L2H 2Y7 • 208 - Mt. Carmel
- 2 bath
- 2 bed
- 1200 sqft
407-5100 Dorchester Road, Niagara Falls, Ontario • L2E 7H4 • 212 - Morrison
- 2 bath
- 2 bed
- 1000 sqft
206-5100 Dorchester Road, Niagara Falls, Ontario • L2E 7H4 • 212 - Morrison
- 1 bath
- 1 bed
- 500 sqft
23-3846 Portage Road, Niagara Falls, Ontario • L2J 2K9 • 205 - Church's Lane
- 1 bath
- 2 bed
- 700 sqft
11-3846 Portage Road, Niagara Falls, Ontario • L2J 2K9 • 205 - Church's Lane
- 1 bath
- 1 bed
- 600 sqft
35-3846 Portage Road, Niagara Falls, Ontario • L2J 2K9 • 205 - Church's Lane
