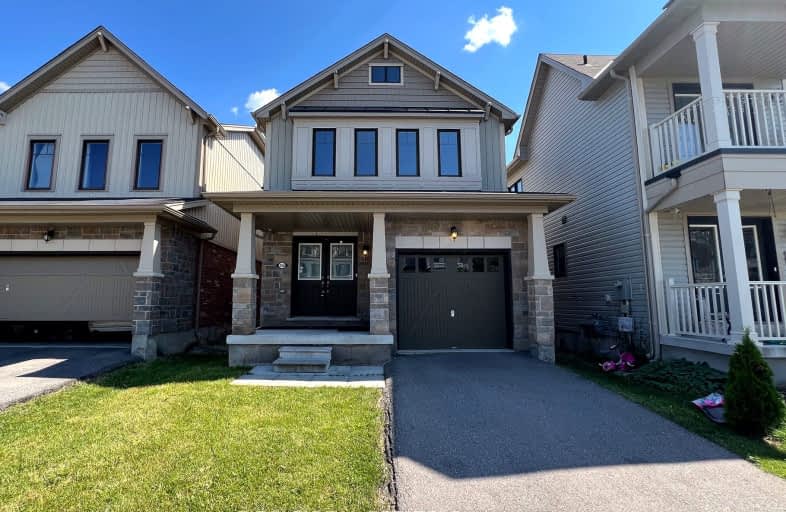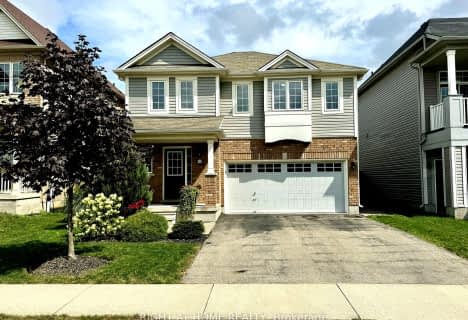Car-Dependent
- Almost all errands require a car.
Some Transit
- Most errands require a car.
Bikeable
- Some errands can be accomplished on bike.

ÉÉC Notre-Dame-de-la-Jeunesse-Niagara.F
Elementary: CatholicKate S Durdan Public School
Elementary: PublicJames Morden Public School
Elementary: PublicCardinal Newman Catholic Elementary School
Elementary: CatholicLoretto Catholic Elementary School
Elementary: CatholicForestview Public School
Elementary: PublicThorold Secondary School
Secondary: PublicWestlane Secondary School
Secondary: PublicStamford Collegiate
Secondary: PublicSaint Michael Catholic High School
Secondary: CatholicSaint Paul Catholic High School
Secondary: CatholicA N Myer Secondary School
Secondary: Public-
Ag Bridge Community Park
Culp Street, Niagara Falls ON 3.13km -
Preakness Neighbourhood Park
Preakness St, Niagara Falls ON L2H 2W6 4.26km -
Dufferin Islands
NIAGARA Pky, Niagara Falls ON 5.19km
-
BMO Bank of Montreal
7555 Montrose Rd (in Niagara Square Shopping Centre), Niagara Falls ON L2H 2E9 0.84km -
CoinFlip Bitcoin ATM
7000 McLeod Rd, Niagara Falls ON L2G 7K3 2.03km -
RBC Royal Bank ATM
7939 Lundy's Lane, Niagara Falls ON L2H 1H3 3.04km
- 2 bath
- 3 bed
- 2000 sqft
6749 Betty Avenue, Niagara Falls, Ontario • L2G 5W4 • 217 - Arad/Fallsview
- 3 bath
- 4 bed
- 2000 sqft
8758 Chickory Trail, Niagara Falls, Ontario • L2H 3S4 • 222 - Brown
- 3 bath
- 4 bed
- 1500 sqft
7663 Ronnie Crescent, Niagara Falls, Ontario • L2G 7M1 • 221 - Marineland
- 2 bath
- 3 bed
- 1100 sqft
7760 Cavendish Drive, Niagara Falls, Ontario • L2H 2T8 • 218 - West Wood
- 2 bath
- 3 bed
- 1100 sqft
6521 Pitton Road, Niagara Falls, Ontario • L2H 1Z9 • 218 - West Wood
- 4 bath
- 3 bed
- 1500 sqft
7650 Butternut Boulevard, Niagara Falls, Ontario • L2H 0K8 • 222 - Brown
- 2 bath
- 3 bed
- 1100 sqft
6476 Maranda Street, Niagara Falls, Ontario • L2G 1Z7 • 216 - Dorchester
- 2 bath
- 3 bed
- 1100 sqft
6405 Graham Street, Niagara Falls, Ontario • L2H 3M6 • 218 - West Wood
- 2 bath
- 4 bed
- 1100 sqft
7086 Centennial Street, Niagara Falls, Ontario • L2G 2Z1 • 217 - Arad/Fallsview














