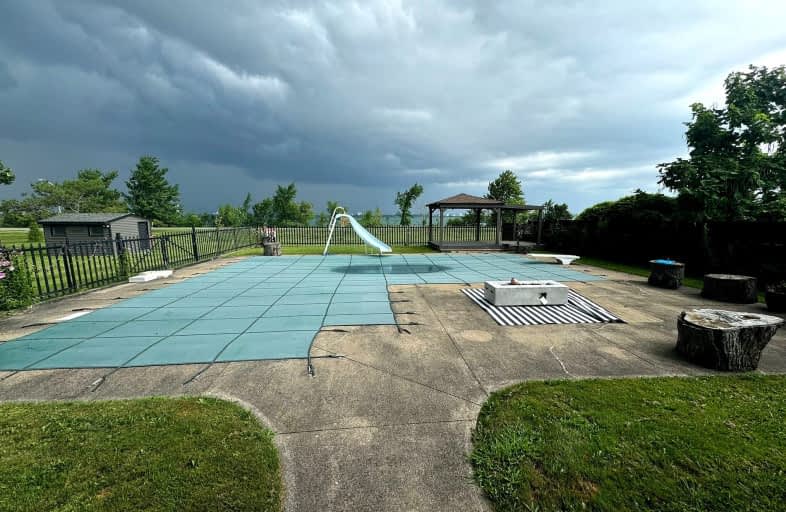Car-Dependent
- Most errands require a car.
26
/100
Minimal Transit
- Almost all errands require a car.
23
/100
Bikeable
- Some errands can be accomplished on bike.
50
/100

Simcoe Street Public School
Elementary: Public
5.45 km
St Patrick Catholic Elementary School
Elementary: Catholic
5.97 km
Father Hennepin Catholic Elementary School
Elementary: Catholic
4.60 km
Valley Way Public School
Elementary: Public
5.88 km
Sacred Heart Catholic Elementary School
Elementary: Catholic
1.34 km
River View Public School
Elementary: Public
0.65 km
Greater Fort Erie Secondary School
Secondary: Public
18.15 km
Westlane Secondary School
Secondary: Public
8.20 km
Stamford Collegiate
Secondary: Public
5.98 km
Saint Michael Catholic High School
Secondary: Catholic
8.61 km
Saint Paul Catholic High School
Secondary: Catholic
8.67 km
A N Myer Secondary School
Secondary: Public
8.69 km



