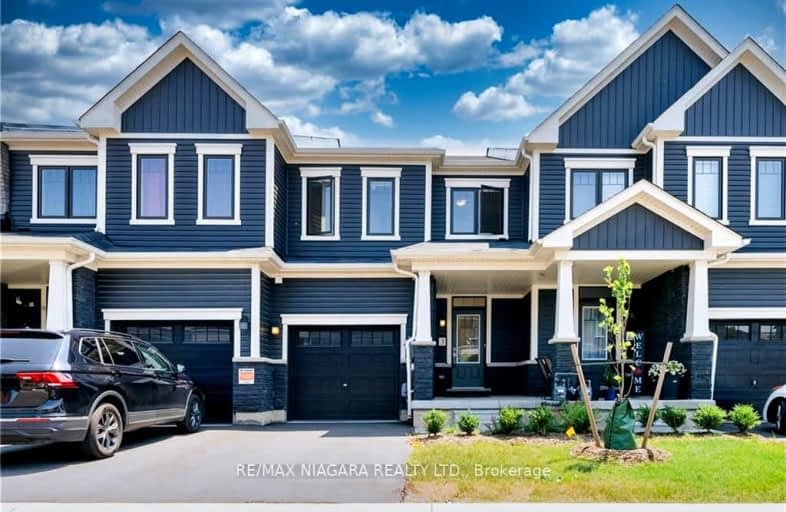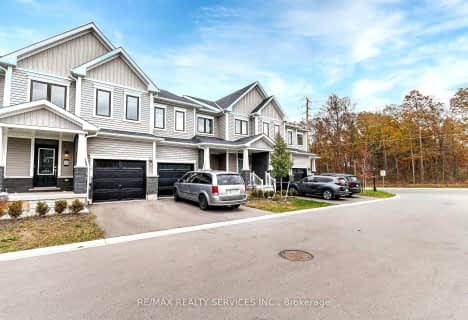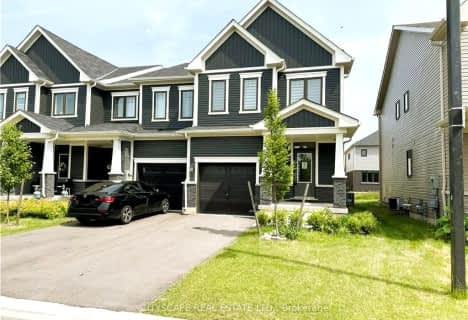Car-Dependent
- Almost all errands require a car.
Some Transit
- Most errands require a car.
Bikeable
- Some errands can be accomplished on bike.

ÉÉC Notre-Dame-de-la-Jeunesse-Niagara.F
Elementary: CatholicKate S Durdan Public School
Elementary: PublicJames Morden Public School
Elementary: PublicCardinal Newman Catholic Elementary School
Elementary: CatholicLoretto Catholic Elementary School
Elementary: CatholicForestview Public School
Elementary: PublicThorold Secondary School
Secondary: PublicWestlane Secondary School
Secondary: PublicStamford Collegiate
Secondary: PublicSaint Michael Catholic High School
Secondary: CatholicSaint Paul Catholic High School
Secondary: CatholicA N Myer Secondary School
Secondary: Public-
WeinLoKaL
7555 Montrose Rd, Niagara Falls, ON L2H 2E9 1.38km -
Chip N Charlie Bar & Eatery
8189 Lundy's Lane, Niagara Falls, ON L2H 1H3 3.29km -
Mick & Angelo's Eatery & Bar
7600 Lundy's Lane, Niagara Falls, ON L2H 1H1 3.38km
-
Tim Horton's
7311 Pin Oak Drive, Niagara Falls, ON L2E 6S5 1.21km -
Neigbour's Cafe
7307 Oakwood Drive, Niagara Falls, ON L2E 6S5 1.62km -
McDonald's
7481 Oakwood Drive, Niagara Falls, ON L2E 6S5 1.71km
-
Synergy Fitness
6045 Transit Rd 36.39km
-
MacKinnon Guardian Drugs
6680 Drummond Rd, Niagara Falls, ON L2G 4P1 3.84km -
Guardian Drugs
6680 Drummond Road, Niagara Falls, ON L2G 4P1 3.84km -
Shoppers Drug Mart
6565 Lundy's Lane, Niagara Falls, ON L2G 4.27km
-
L & J Deli
8240 McLeod Road, Niagara Falls, ON L2E 6S5 1.1km -
Easy Street
8240 Mcleod Road, Niagara Falls, ON L2E 6S5 1.1km -
Halibut House
7555 Montrose Road, Niagara Falls, ON L2H 2E9 1.16km
-
Niagara Square Shopping Centre
7555 Montrose Road, Niagara Falls, ON L2H 2E9 1.38km -
Souvenir Mart
5930 Avenue Victoria, Niagara Falls, ON L2G 3L7 5.83km -
Pendale Plaza
210 Glendale Ave, St. Catharines, ON L2T 2K5 10.78km
-
Food Basics
6770 McLeod Road, Niagara Falls, ON L2G 3G6 2.63km -
FreshCo
5931 Kalar Road, Niagara Falls, ON L2H 0L4 3.12km -
Pepper Palace
300 Taylor Street, Unit 729, Niagara-on-the-Lake, ON L0S 1J0 11.19km
-
LCBO
7481 Oakwood Drive, Niagara Falls, ON 1.56km -
LCBO
5389 Ferry Street, Niagara Falls, ON L2G 1R9 5.45km -
LCBO
4694 Victoria Avenue, Niagara Falls, ON L2E 4B9 7.31km
-
Costco Gasoline
7500 Pin Oak Drive, Niagara Falls, ON L2H 2E9 0.87km -
Brookside Village Company-Operative Homes
8175 McLeod Road, Niagara Falls, ON L2H 3A5 1.18km -
Petro-Canada
7950 McLeod Road, Niagara Falls, ON L2E 6S5 1.85km
-
Cineplex Odeon Niagara Square Cinemas
7555 Montrose Road, Niagara Falls, ON L2H 2E9 1.17km -
Legends Of Niagara Falls 3D/4D Movie Theater
5200 Robinson Street, Niagara Falls, ON L2G 2A2 5.52km -
Niagara Adventure Theater
1 Prospect Pointe 6.43km
-
Libraries
3763 Main Street, Niagara Falls, ON L2G 6B3 6.9km -
Niagara Falls Public Library
4848 Victoria Avenue, Niagara Falls, ON L2E 4C5 7.16km -
Libraries
4848 Victoria Avenue, Niagara Falls, ON L2E 4C5 7.18km
-
Welland County General Hospital
65 3rd St, Welland, ON L3B 12.69km -
Mount St Mary's Hospital of Niagara Falls
5300 Military Rd 13.43km -
McAuley Residence
1503 Military Rd 22.36km
For Sale
For Rent
More about this building
View 8273 Tulip Tree Drive, Niagara Falls- 3 bath
- 3 bed
- 1600 sqft
13-7945 Oldfield Road, Niagara Falls, Ontario • L2G 0Z4 • Niagara Falls
- 3 bath
- 3 bed
- 1600 sqft
20-8273 Tulip Tree Drive, Niagara Falls, Ontario • L2H 3S8 • 222 - Brown
- 3 bath
- 3 bed
- 1600 sqft
35-7789 Kalar Road, Niagara Falls, Ontario • L2H 3T8 • Niagara Falls
- 3 bath
- 3 bed
- 2000 sqft
106-6186 Dorchester Road, Niagara Falls, Ontario • L2G 0G4 • 216 - Dorchester






