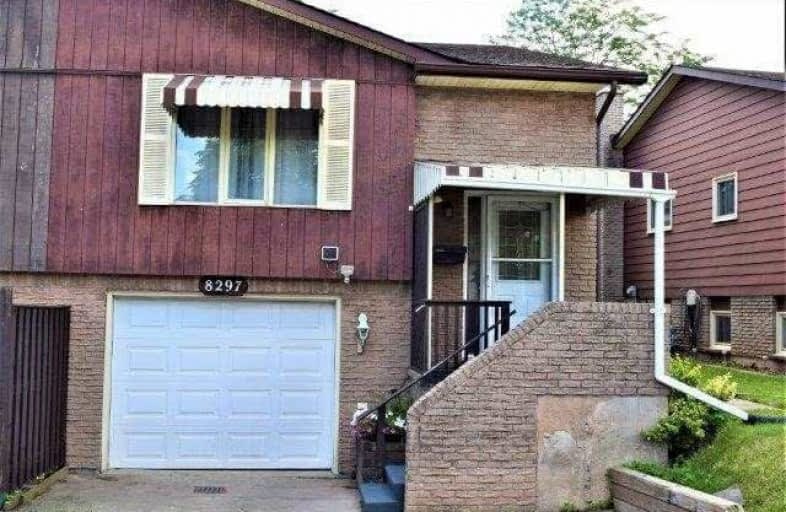Sold on Jul 27, 2017
Note: Property is not currently for sale or for rent.

-
Type: Semi-Detached
-
Style: Bungalow-Raised
-
Size: 700 sqft
-
Lot Size: 9.73 x 36.51 Metres
-
Age: 31-50 years
-
Taxes: $2,273 per year
-
Days on Site: 9 Days
-
Added: Sep 07, 2019 (1 week on market)
-
Updated:
-
Last Checked: 2 months ago
-
MLS®#: X3876683
-
Listed By: Century 21 today realty ltd, brokerage
Move In Ready Raised Bungalow Semi. Perfect For First Time Buyer Or Young Family, Close To Parks, Schools, Golf Course And The Niagara River. It Features 3 Bedrooms And 2 Full Bathrooms With Lots Of Updates (Most Done In 2010). This Home Has Hardwood And Ceramic Tile Floors, Nice Big Windows With A Finished Basement And Gas Fireplace. The Backyard Has A Cover Deck For Entertaining. Appliances Included, Fridge, Stove, Dishwasher, Microwave.
Extras
**Interboard Listing: Niagara R.E. Assoc.**
Property Details
Facts for 8297 Mundare Crescent, Niagara Falls
Status
Days on Market: 9
Last Status: Sold
Sold Date: Jul 27, 2017
Closed Date: Aug 18, 2017
Expiry Date: Sep 30, 2017
Sold Price: $260,000
Unavailable Date: Jul 26, 2017
Input Date: Jul 19, 2017
Prior LSC: Sold
Property
Status: Sale
Property Type: Semi-Detached
Style: Bungalow-Raised
Size (sq ft): 700
Age: 31-50
Area: Niagara Falls
Availability Date: 1-30
Inside
Bedrooms: 3
Bathrooms: 2
Kitchens: 1
Rooms: 10
Den/Family Room: Yes
Air Conditioning: Central Air
Fireplace: Yes
Washrooms: 2
Building
Basement: Fin W/O
Heat Type: Forced Air
Heat Source: Gas
Exterior: Alum Siding
Water Supply: Municipal
Special Designation: Unknown
Parking
Driveway: Pvt Double
Garage Spaces: 1
Garage Type: Built-In
Covered Parking Spaces: 3
Total Parking Spaces: 4
Fees
Tax Year: 2017
Tax Legal Description: Pt Lt 304 Pl 260 Pt 1 59R2936; S/T Easement In Fav
Taxes: $2,273
Highlights
Feature: Golf
Feature: Park
Feature: Rec Centre
Feature: River/Stream
Feature: School
Feature: School Bus Route
Land
Cross Street: Main And Lamont
Municipality District: Niagara Falls
Fronting On: East
Parcel Number: 643800228
Pool: None
Sewer: Sewers
Lot Depth: 36.51 Metres
Lot Frontage: 9.73 Metres
Acres: < .50
Rooms
Room details for 8297 Mundare Crescent, Niagara Falls
| Type | Dimensions | Description |
|---|---|---|
| Master Main | 2.90 x 4.51 | |
| 2nd Br Main | 3.05 x 3.35 | |
| 3rd Br Main | 2.44 x 3.05 | |
| Kitchen Main | 2.74 x 3.51 | |
| Dining Main | 2.74 x 3.20 | |
| Living Main | 3.96 x 3.96 | |
| Bathroom Main | - | 4 Pc Bath |
| Rec Bsmt | 4.27 x 7.01 | Gas Fireplace |
| Bathroom Bsmt | - | 3 Pc Bath |
| Laundry Bsmt | - |
| XXXXXXXX | XXX XX, XXXX |
XXXX XXX XXXX |
$XXX,XXX |
| XXX XX, XXXX |
XXXXXX XXX XXXX |
$XXX,XXX |
| XXXXXXXX XXXX | XXX XX, XXXX | $260,000 XXX XXXX |
| XXXXXXXX XXXXXX | XXX XX, XXXX | $259,900 XXX XXXX |

Simcoe Street Public School
Elementary: PublicSt Patrick Catholic Elementary School
Elementary: CatholicFather Hennepin Catholic Elementary School
Elementary: CatholicValley Way Public School
Elementary: PublicSacred Heart Catholic Elementary School
Elementary: CatholicRiver View Public School
Elementary: PublicRidgeway-Crystal Beach High School
Secondary: PublicWestlane Secondary School
Secondary: PublicStamford Collegiate
Secondary: PublicSaint Michael Catholic High School
Secondary: CatholicSaint Paul Catholic High School
Secondary: CatholicA N Myer Secondary School
Secondary: Public

