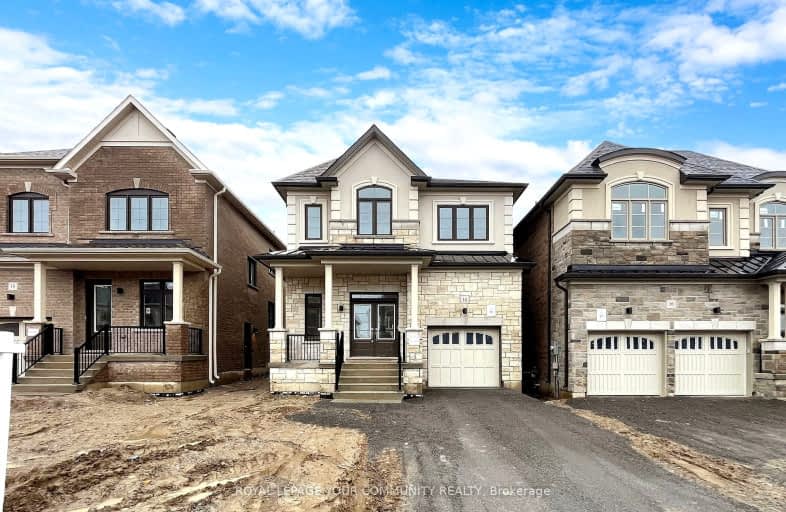Car-Dependent
- Almost all errands require a car.
0
/100

Orono Public School
Elementary: Public
7.05 km
The Pines Senior Public School
Elementary: Public
2.86 km
John M James School
Elementary: Public
5.65 km
St. Joseph Catholic Elementary School
Elementary: Catholic
5.88 km
St. Francis of Assisi Catholic Elementary School
Elementary: Catholic
0.81 km
Newcastle Public School
Elementary: Public
1.80 km
Centre for Individual Studies
Secondary: Public
7.06 km
Clarke High School
Secondary: Public
2.93 km
Holy Trinity Catholic Secondary School
Secondary: Catholic
13.65 km
Clarington Central Secondary School
Secondary: Public
8.44 km
Bowmanville High School
Secondary: Public
6.07 km
St. Stephen Catholic Secondary School
Secondary: Catholic
7.79 km
-
Newcastle Memorial Park
Clarington ON 1.49km -
Brookhouse Park
Clarington ON 1.97km -
Spiderpark
BROOKHOUSE Dr (Edward Street), Newcastle ON 2.03km
-
CIBC
72 King Ave W, Newcastle ON L1B 1H7 1.15km -
President's Choice Financial ATM
243 King St E, Bowmanville ON L1C 3X1 5.58km -
RBC - Bowmanville
55 King St E, Bowmanville ON L1C 1N4 6.69km














