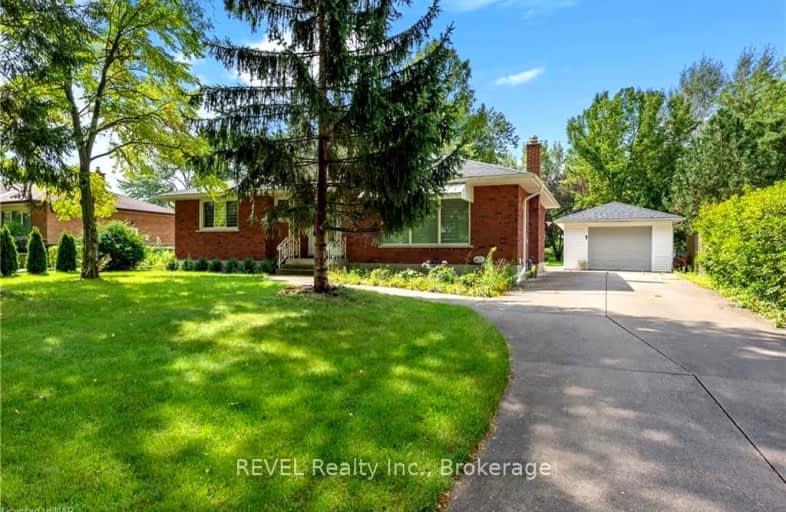
ÉÉC Notre-Dame-de-la-Jeunesse-Niagara.F
Elementary: CatholicHeximer Avenue Public School
Elementary: PublicSimcoe Street Public School
Elementary: PublicFather Hennepin Catholic Elementary School
Elementary: CatholicSacred Heart Catholic Elementary School
Elementary: CatholicRiver View Public School
Elementary: PublicRidgeway-Crystal Beach High School
Secondary: PublicWestlane Secondary School
Secondary: PublicStamford Collegiate
Secondary: PublicSaint Michael Catholic High School
Secondary: CatholicSaint Paul Catholic High School
Secondary: CatholicA N Myer Secondary School
Secondary: Public-
King's Bridge Park
Niagara Pky, Niagara Falls ON 0.88km -
Riverview Park
1.93km -
Niagara Falls State Park
332 Prospect St (Riverway), Niagara Falls, NY 14303 3.68km
-
RBC Royal Bank
8170 Cummington Sq W, Niagara Falls ON L2G 6V9 0.35km -
Scotiabank
6815 Stanley Ave, Niagara Falls ON L2G 3Y9 3.59km -
Meridian Credit Union
6175 Dunn St (at Drummond Rd), Niagara Falls ON L2G 2P4 4.55km
- 1 bath
- 1 bed
- 1500 sqft
9329 White Oak Avenue, Niagara Falls, Ontario • L2G 3R6 • Niagara Falls




