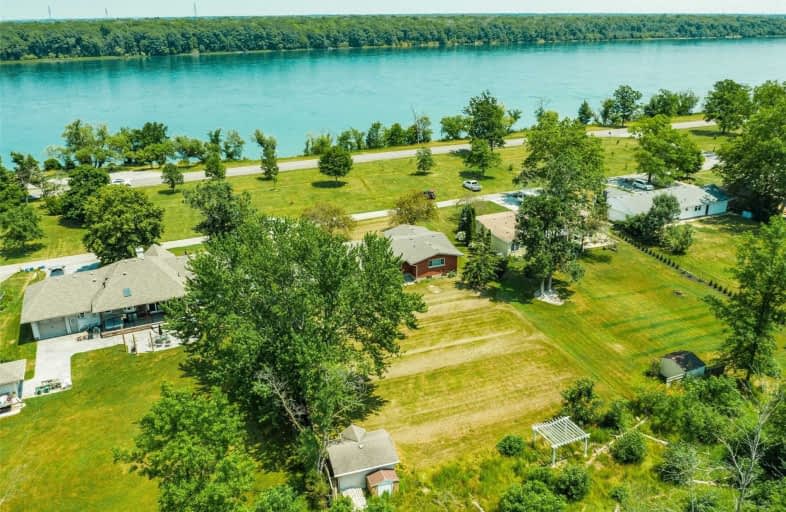Sold on Aug 27, 2020
Note: Property is not currently for sale or for rent.

-
Type: Detached
-
Style: Bungalow
-
Lot Size: 102.95 x 220 Feet
-
Age: No Data
-
Taxes: $5,200 per year
-
Days on Site: 50 Days
-
Added: Jul 08, 2020 (1 month on market)
-
Updated:
-
Last Checked: 3 months ago
-
MLS®#: X4824622
-
Listed By: Revel realty inc., brokerage
Come Join The Charming Collection Of Stunning Homes On The World Famous Niagara Parkway. Here's Your Opportunity To Own This Well Maintained Executive Brick Bungalow On Just Over A Half Acre Lot. Features Water And Forest View, No Rear Neighbour, Biking Trails, Private Dock (Upon Applying)... Close To Golf Course And 7 Mins To The Famous Niagara Falls And All Other Amenities, This Property Is A Family's Dream.
Property Details
Facts for 8449 Niagara Parkway, Niagara Falls
Status
Days on Market: 50
Last Status: Sold
Sold Date: Aug 27, 2020
Closed Date: Oct 06, 2020
Expiry Date: Oct 08, 2020
Sold Price: $980,000
Unavailable Date: Aug 27, 2020
Input Date: Jul 09, 2020
Property
Status: Sale
Property Type: Detached
Style: Bungalow
Area: Niagara Falls
Availability Date: Flexible
Assessment Amount: $497,000
Assessment Year: 2020
Inside
Bedrooms: 6
Bathrooms: 3
Kitchens: 1
Rooms: 15
Den/Family Room: Yes
Air Conditioning: Central Air
Fireplace: Yes
Washrooms: 3
Building
Basement: Finished
Basement 2: Full
Heat Type: Forced Air
Heat Source: Gas
Exterior: Brick
Water Supply: Other
Special Designation: Unknown
Parking
Driveway: Pvt Double
Garage Spaces: 2
Garage Type: Attached
Covered Parking Spaces: 8
Total Parking Spaces: 10
Fees
Tax Year: 2020
Tax Legal Description: Lt 8 Pl 344 Willoughby; Niagara Falls
Taxes: $5,200
Land
Cross Street: Service Rd #30
Municipality District: Niagara Falls
Fronting On: West
Parcel Number: 643860122
Pool: None
Sewer: Septic
Lot Depth: 220 Feet
Lot Frontage: 102.95 Feet
Zoning: Pr
Rooms
Room details for 8449 Niagara Parkway, Niagara Falls
| Type | Dimensions | Description |
|---|---|---|
| Kitchen Main | 3.17 x 4.27 | |
| Dining Main | 317.00 x 3.66 | |
| Master Main | 4.14 x 4.98 | |
| Family Main | 4.27 x 5.18 | |
| Sunroom Main | 3.35 x 6.40 | |
| 2nd Br Main | 3.66 x 3.66 | |
| 3rd Br Main | 3.50 x 3.05 | |
| 4th Br Lower | 3.35 x 4.06 | |
| 5th Br Lower | 3.66 x 3.66 | |
| Br Lower | 3.35 x 3.66 | |
| Rec Lower | 5.49 x 975.00 |
| XXXXXXXX | XXX XX, XXXX |
XXXX XXX XXXX |
$XXX,XXX |
| XXX XX, XXXX |
XXXXXX XXX XXXX |
$XXX,XXX | |
| XXXXXXXX | XXX XX, XXXX |
XXXXXXXX XXX XXXX |
|
| XXX XX, XXXX |
XXXXXX XXX XXXX |
$X,XXX,XXX | |
| XXXXXXXX | XXX XX, XXXX |
XXXXXXXX XXX XXXX |
|
| XXX XX, XXXX |
XXXXXX XXX XXXX |
$X,XXX,XXX |
| XXXXXXXX XXXX | XXX XX, XXXX | $980,000 XXX XXXX |
| XXXXXXXX XXXXXX | XXX XX, XXXX | $999,900 XXX XXXX |
| XXXXXXXX XXXXXXXX | XXX XX, XXXX | XXX XXXX |
| XXXXXXXX XXXXXX | XXX XX, XXXX | $1,060,000 XXX XXXX |
| XXXXXXXX XXXXXXXX | XXX XX, XXXX | XXX XXXX |
| XXXXXXXX XXXXXX | XXX XX, XXXX | $1,168,000 XXX XXXX |

Simcoe Street Public School
Elementary: PublicSt Patrick Catholic Elementary School
Elementary: CatholicFather Hennepin Catholic Elementary School
Elementary: CatholicValley Way Public School
Elementary: PublicSacred Heart Catholic Elementary School
Elementary: CatholicRiver View Public School
Elementary: PublicGreater Fort Erie Secondary School
Secondary: PublicWestlane Secondary School
Secondary: PublicStamford Collegiate
Secondary: PublicSaint Michael Catholic High School
Secondary: CatholicSaint Paul Catholic High School
Secondary: CatholicA N Myer Secondary School
Secondary: Public

