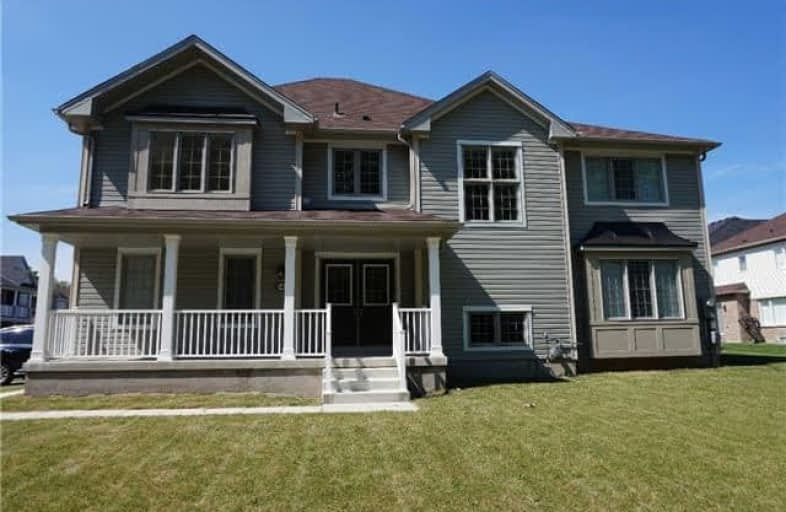Sold on Aug 30, 2018
Note: Property is not currently for sale or for rent.

-
Type: Detached
-
Style: 2-Storey
-
Size: 2000 sqft
-
Lot Size: 49.09 x 91.86 Feet
-
Age: 0-5 years
-
Taxes: $5,181 per year
-
Days on Site: 38 Days
-
Added: Sep 07, 2019 (1 month on market)
-
Updated:
-
Last Checked: 2 months ago
-
MLS®#: X4199931
-
Listed By: Tfn realty inc., brokerage
Ashleigh Corner Model @ 2300 Sq. Ft. Boasts 4 Large Sized Bedrooms, Main Floor Features A Kitchen With Island With Quartz Counterops, Chimney Hood Fan, Backsplash, Great Room + Parlour. You'll Love Your New Home. Minutes Away From Parks, Wineries, Ymca, Schools, Lundy's Land & Casino Niagara And U.S. Border Crossings. Make This Your New Home!
Property Details
Facts for 8608 Sweet Chestnut Drive, Niagara Falls
Status
Days on Market: 38
Last Status: Sold
Sold Date: Aug 30, 2018
Closed Date: Oct 12, 2018
Expiry Date: Sep 30, 2018
Sold Price: $530,000
Unavailable Date: Aug 30, 2018
Input Date: Jul 23, 2018
Property
Status: Sale
Property Type: Detached
Style: 2-Storey
Size (sq ft): 2000
Age: 0-5
Area: Niagara Falls
Availability Date: Immediately
Inside
Bedrooms: 4
Bathrooms: 3
Kitchens: 1
Rooms: 8
Den/Family Room: Yes
Air Conditioning: Central Air
Fireplace: No
Laundry Level: Upper
Central Vacuum: N
Washrooms: 3
Utilities
Electricity: Yes
Gas: Yes
Cable: Yes
Telephone: Yes
Building
Basement: Unfinished
Heat Type: Forced Air
Heat Source: Gas
Exterior: Vinyl Siding
Elevator: N
UFFI: No
Water Supply: Municipal
Physically Handicapped-Equipped: N
Special Designation: Unknown
Retirement: N
Parking
Driveway: Private
Garage Spaces: 2
Garage Type: Attached
Covered Parking Spaces: 2
Total Parking Spaces: 4
Fees
Tax Year: 2017
Tax Legal Description: Lot 133,Plan59M416,Subject To An Easment For Entry
Taxes: $5,181
Highlights
Feature: Golf
Feature: Hospital
Feature: Part Cleared
Feature: Rec Centre
Feature: School Bus Route
Land
Cross Street: Brown Rd/Kalar Rd
Municipality District: Niagara Falls
Fronting On: North
Pool: None
Sewer: Sewers
Lot Depth: 91.86 Feet
Lot Frontage: 49.09 Feet
Acres: < .50
Rooms
Room details for 8608 Sweet Chestnut Drive, Niagara Falls
| Type | Dimensions | Description |
|---|---|---|
| Great Rm Ground | 4.09 x 3.99 | |
| Breakfast Ground | 2.77 x 3.78 | |
| Kitchen Ground | 2.74 x 3.78 | Backsplash, Ceramic Floor, Quartz Counter |
| Other Ground | 4.44 x 3.18 | Laminate |
| Master 2nd | 4.09 x 4.78 | Ensuite Bath, Laminate |
| 2nd Br 2nd | 4.42 x 3.78 | Sliding Doors, Broadloom |
| 3rd Br 2nd | 3.84 x 3.30 | Sliding Doors, Broadloom |
| 4th Br 2nd | 2.62 x 3.89 | Sliding Doors, Broadloom |
| XXXXXXXX | XXX XX, XXXX |
XXXXXXX XXX XXXX |
|
| XXX XX, XXXX |
XXXXXX XXX XXXX |
$X,XXX | |
| XXXXXXXX | XXX XX, XXXX |
XXXX XXX XXXX |
$XXX,XXX |
| XXX XX, XXXX |
XXXXXX XXX XXXX |
$XXX,XXX | |
| XXXXXXXX | XXX XX, XXXX |
XXXXXXX XXX XXXX |
|
| XXX XX, XXXX |
XXXXXX XXX XXXX |
$XXX,XXX |
| XXXXXXXX XXXXXXX | XXX XX, XXXX | XXX XXXX |
| XXXXXXXX XXXXXX | XXX XX, XXXX | $1,950 XXX XXXX |
| XXXXXXXX XXXX | XXX XX, XXXX | $530,000 XXX XXXX |
| XXXXXXXX XXXXXX | XXX XX, XXXX | $569,900 XXX XXXX |
| XXXXXXXX XXXXXXX | XXX XX, XXXX | XXX XXXX |
| XXXXXXXX XXXXXX | XXX XX, XXXX | $595,900 XXX XXXX |

Greendale Public School
Elementary: PublicKate S Durdan Public School
Elementary: PublicJames Morden Public School
Elementary: PublicCardinal Newman Catholic Elementary School
Elementary: CatholicLoretto Catholic Elementary School
Elementary: CatholicForestview Public School
Elementary: PublicThorold Secondary School
Secondary: PublicWestlane Secondary School
Secondary: PublicStamford Collegiate
Secondary: PublicSaint Michael Catholic High School
Secondary: CatholicSaint Paul Catholic High School
Secondary: CatholicA N Myer Secondary School
Secondary: Public- 2 bath
- 4 bed
- 1100 sqft
7086 Centennial Street, Niagara Falls, Ontario • L2G 2Z1 • 217 - Arad/Fallsview



