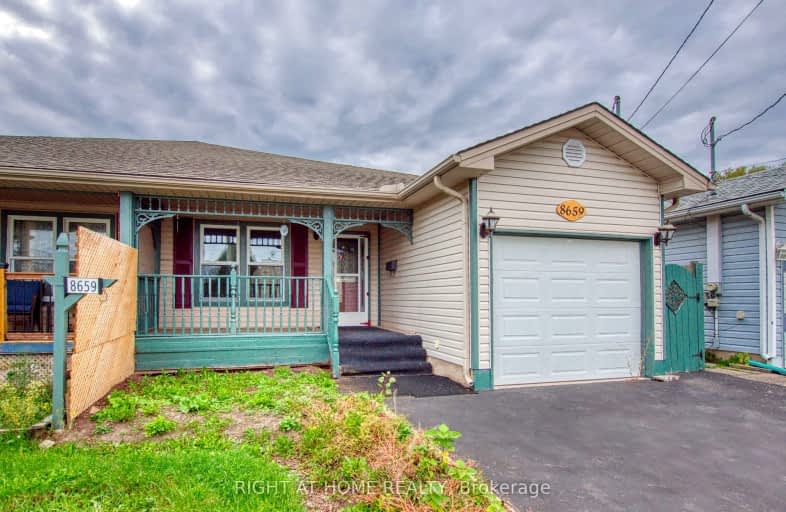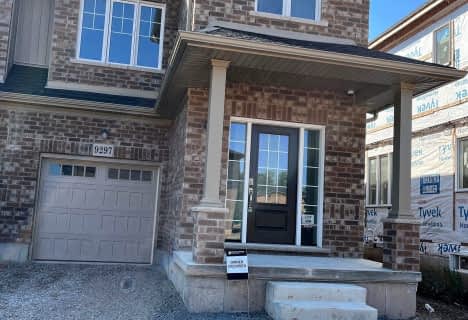Somewhat Walkable
- Some errands can be accomplished on foot.
Some Transit
- Most errands require a car.
Somewhat Bikeable
- Most errands require a car.

ÉÉC Notre-Dame-de-la-Jeunesse-Niagara.F
Elementary: CatholicHeximer Avenue Public School
Elementary: PublicSimcoe Street Public School
Elementary: PublicFather Hennepin Catholic Elementary School
Elementary: CatholicSacred Heart Catholic Elementary School
Elementary: CatholicRiver View Public School
Elementary: PublicRidgeway-Crystal Beach High School
Secondary: PublicWestlane Secondary School
Secondary: PublicStamford Collegiate
Secondary: PublicSaint Michael Catholic High School
Secondary: CatholicSaint Paul Catholic High School
Secondary: CatholicA N Myer Secondary School
Secondary: Public-
Riverside Tavern
8163 Cummington Square E, Niagara Falls, ON L2G 6W1 0.89km -
Buried Treasure Cafe
8053 Portage Road, Niagara Falls, ON L2G 5Z2 1.07km -
Parkway Prime Steakhouse & Lounge
401 Buffalo Ave 3.38km
-
Creeksides
8164 Cummington Square W, Niagara Falls, ON L2G 6V9 0.83km -
Catalina's Bakery Cafe
3746 Bridgewater Street, Niagara Falls, ON L2G 6H3 0.87km -
SPoT Coffee Niagara Falls
24 Buffalo Ave, Lower 3.76km
-
Simply Fit Health Club
6595 Drummond Road, Niagara Falls, ON L2G 4N6 5.15km -
Esporta Fitness
6610 Niagara Falls Blvd 6.43km -
World Gym
7555 Montrose Road, Unit 17, Niagara Falls, ON L2H 2E9 6.52km
-
Bradfield Pharmacy
8251 Dock Street, Chippawa, ON L2G 7G7 0.69km -
Rite Aid
1717 Pine Ave 4.74km -
Walgreens
1202 Pine Ave 4.75km
-
Y-Not Again
3464 Cattell Drive, Niagara Falls, ON L2G 7K7 0.22km -
De Healthy Baker
3848 Main St, Ste B, Niagara Falls, ON L2G 6B2 0.69km -
Chippawa House
3876 Main Street, Niagara Falls, ON L2G 6B6 0.74km
-
Souvenir Mart
5930 Avenue Victoria, Niagara Falls, ON L2G 3L7 4.97km -
SmartCentres Niagara Falls
7481 Oakwood Drive, Niagara Falls, ON L2E 6S5 6.16km -
Niagara Square Shopping Centre
7555 Montrose Road, Niagara Falls, ON L2H 2E9 6.4km
-
Chippawa Foodland
8251 Dock Street, Niagara Falls, ON L2G 7G7 0.69km -
Pepper Palace Niagara Falls
6380 Fallsview Blvd, Niagara Falls, ON L2G 4.47km -
Latina Importing
1712 Pine Ave 4.82km
-
LCBO
5389 Ferry Street, Niagara Falls, ON L2G 1R9 5.13km -
LCBO
7481 Oakwood Drive, Niagara Falls, ON 6.21km -
LCBO
102 Primeway Drive, Welland, ON L3B 0A1 15.28km
-
Seneca One Stop - Niagara Falls
621 Niagara St 4.08km -
Star Food Mart
465 Main St 4.33km -
Sunoco A Plus
502 Main St 4.5km
-
Niagara Adventure Theater
1 Prospect Pointe 4.11km -
Legends Of Niagara Falls 3D/4D Movie Theater
5200 Robinson Street, Niagara Falls, ON L2G 2A2 4.64km -
Cineplex Odeon Niagara Square Cinemas
7555 Montrose Road, Niagara Falls, ON L2H 2E9 6.82km
-
Libraries
3763 Main Street, Niagara Falls, ON L2G 6B3 0.8km -
Niagara Falls Public Library
1425 Main St, Earl W. Brydges Bldg 5.61km -
Libraries
4848 Victoria Avenue, Niagara Falls, ON L2E 4C5 6.13km
-
Mount St Mary's Hospital of Niagara Falls
5300 Military Rd 11.33km -
DeGraff Memorial Hospital
445 Tremont St 15.28km -
McAuley Residence
1503 Military Rd 15.49km
-
Arenas and Ice Rinks, Niagara Falls , Chippawa Willoughby Memorial Arena
9000 Sodom Rd, Niagara Falls ON L2E 6S6 1.03km -
King's Bridge Park
Niagara Pky, Niagara Falls ON 1.32km -
Dufferin Islands
NIAGARA Pky, Niagara Falls ON 2.65km
-
RBC Royal Bank
8170 Cummington Sq W, Niagara Falls ON L2G 6V9 0.83km -
Niagara's Choice Federal Credit Union
3619 Packard Rd, Niagara Falls, NY 14303 4.64km -
RBC Royal Bank
5733 Victoria Ave, Niagara Falls ON L2G 3L5 5.04km
- 1 bath
- 3 bed
- 700 sqft
3967 WELLAND Street, Niagara Falls, Ontario • L2G 6S6 • 223 - Chippawa
- 2 bath
- 3 bed
- 1100 sqft
3376 Cattell Drive, Niagara Falls, Ontario • L2G 6M9 • Niagara Falls
- 3 bath
- 3 bed
- 1500 sqft
9297 Griffon Street, Niagara Falls, Ontario • L2G 3R6 • Niagara Falls
- 2 bath
- 3 bed
- 1100 sqft
8362 Parkway Drive, Niagara Falls, Ontario • L2G 6W7 • Niagara Falls
- 2 bath
- 3 bed
- 1100 sqft
8286 Mundare Crescent, Niagara Falls, Ontario • L2G 7M5 • 223 - Chippawa
- 3 bath
- 3 bed
- 1100 sqft
3937 Main Street, Niagara Falls, Ontario • L2G 6B7 • 223 - Chippawa











