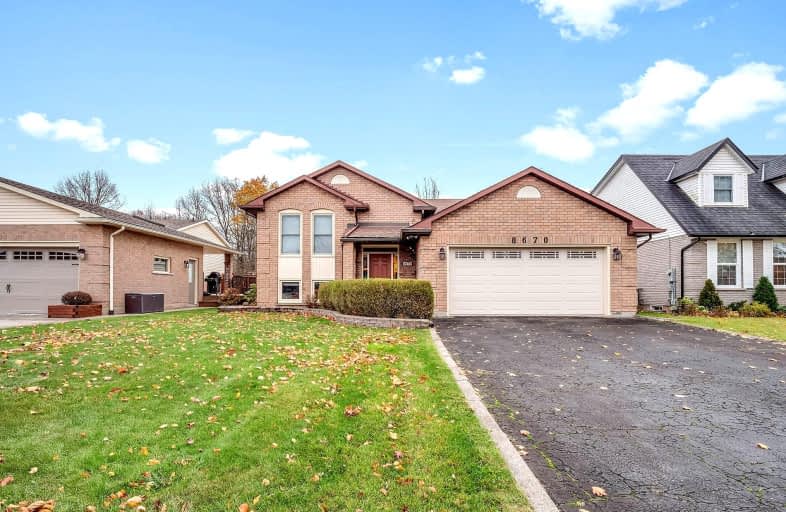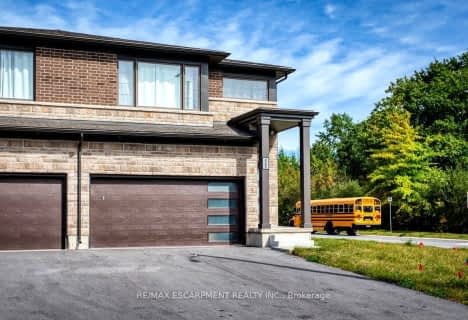Car-Dependent
- Most errands require a car.
Some Transit
- Most errands require a car.
Somewhat Bikeable
- Most errands require a car.

ÉÉC Notre-Dame-de-la-Jeunesse-Niagara.F
Elementary: CatholicSimcoe Street Public School
Elementary: PublicSt Patrick Catholic Elementary School
Elementary: CatholicFather Hennepin Catholic Elementary School
Elementary: CatholicSacred Heart Catholic Elementary School
Elementary: CatholicRiver View Public School
Elementary: PublicGreater Fort Erie Secondary School
Secondary: PublicWestlane Secondary School
Secondary: PublicStamford Collegiate
Secondary: PublicSaint Michael Catholic High School
Secondary: CatholicSaint Paul Catholic High School
Secondary: CatholicA N Myer Secondary School
Secondary: Public-
King's Bridge Park
Niagara Pky, Niagara Falls ON 1.46km -
Riverview Park
2.71km -
Niagara Falls State Park
332 Prospect St (Riverway), Niagara Falls, NY 14303 4.31km
-
RBC Royal Bank
8170 Cummington Sq W, Niagara Falls ON L2G 6V9 1.1km -
Scotiabank
6815 Stanley Ave, Niagara Falls ON L2G 3Y9 4.41km -
Meridian Credit Union
6175 Dunn St (at Drummond Rd), Niagara Falls ON L2G 2P4 5.37km
- 2 bath
- 3 bed
- 1100 sqft
3271 Corry Crescent, Niagara Falls, Ontario • L2G 7G2 • Niagara Falls
- 3 bath
- 4 bed
- 1500 sqft
4235 SHUTTLEWORTH Drive, Niagara Falls, Ontario • L2G 3P6 • Niagara Falls
- 3 bath
- 4 bed
- 2000 sqft
9243 White Oak Avenue, Niagara Falls, Ontario • L2G 3P6 • Niagara Falls
- 4 bath
- 4 bed
- 2500 sqft
9461 Tallgrass Avenue, Niagara Falls, Ontario • L2G 0A4 • Niagara Falls







