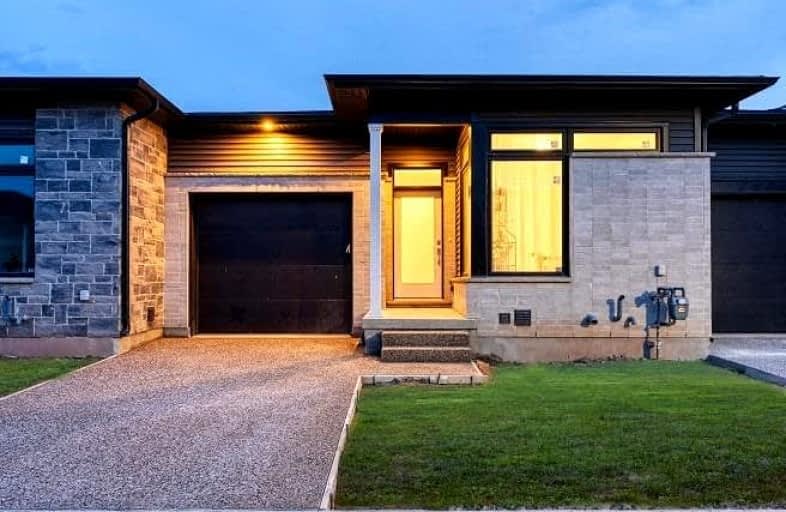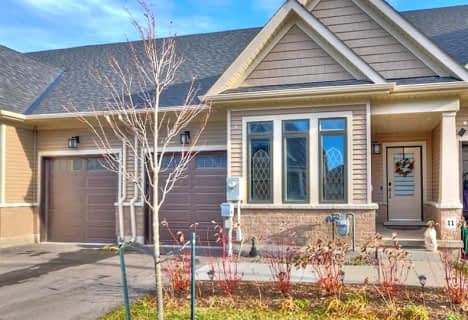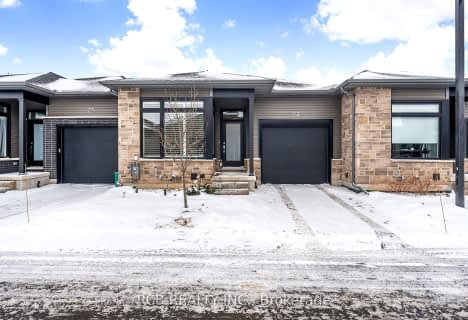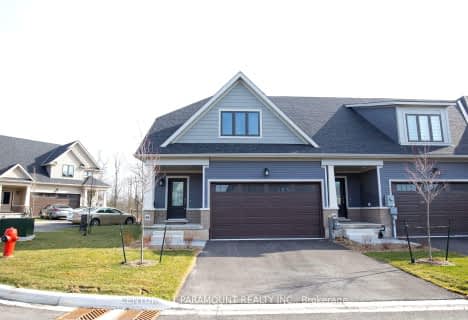
Car-Dependent
- Almost all errands require a car.
Some Transit
- Most errands require a car.
Somewhat Bikeable
- Most errands require a car.

ÉÉC Notre-Dame-de-la-Jeunesse-Niagara.F
Elementary: CatholicHeximer Avenue Public School
Elementary: PublicSimcoe Street Public School
Elementary: PublicFather Hennepin Catholic Elementary School
Elementary: CatholicSacred Heart Catholic Elementary School
Elementary: CatholicRiver View Public School
Elementary: PublicRidgeway-Crystal Beach High School
Secondary: PublicWestlane Secondary School
Secondary: PublicStamford Collegiate
Secondary: PublicSaint Michael Catholic High School
Secondary: CatholicSaint Paul Catholic High School
Secondary: CatholicA N Myer Secondary School
Secondary: Public-
Bridgeway Market
1104 Niagara Street, Niagara Falls 4.6km -
Family Dollar
1309 Pine Avenue, Niagara Falls 5.21km -
Darlene rathmann
901 Cedar Avenue, Niagara Falls 5.41km
-
LCBO Agency
8251 Dock Street, Niagara Falls 1.17km -
Luvmore Wines
360 Rainbow Boulevard 2nd floor, Niagara Falls 4.67km -
Incredible Investments Ltd
Parking, lot 360 Rainbow Boulevard 2nd floor, Niagara Falls 4.67km
-
Legends on the Niagara Golf Course
9561 Niagara Parkway, Niagara Falls 0.54km -
Y Not Again
3464 Cattell Drive, Niagara Falls 0.72km -
Legends on The Niagara Restaurant
Niagara Falls 0.78km
-
Catalina's bakery cafe
3746 Bridgewater Street, Niagara Falls 1.36km -
Tim Hortons
8089 Portage Road, Niagara Falls 1.49km -
Third Street Retreat Eatery & Pub
250 Rainbow Boulevard, Niagara Falls 4.21km
-
RBC Royal Bank
8170 Cummington Square West, Niagara Falls 1.37km -
Scotiabank ATM
6171-6215, Regional Road 49, Niagara Falls 4.9km -
M&T Bank
750 Main Street, Niagara Falls 5.43km
-
Gales
7801 Portage Road, Niagara Falls 1.8km -
Martin's Service Station
132 24th Street, Niagara Falls 4.23km -
Seneca One Stop
621 Niagara Street, Niagara Falls 4.55km
-
Bridgewater Yoga
3770 Bridgewater Street, Niagara Falls 1.36km -
kcxrjzcr
4157 Marshall Road, Niagara Falls 3.25km -
ਮੌਜੂਦਗੀ
6141 Eaglewood Drive, Niagara Falls 4.56km
-
Patrick Cummings
8977 Willoughby Drive, Niagara Falls 0.08km -
Willoughby Gardens
8689 Willoughby Drive, Niagara Falls 0.43km -
Chippawa Lions Park
3970 Welland Street, Niagara Falls 0.95km
-
Chippawa Library
3763 Main Street, Niagara Falls 1.32km -
Crxminzl juktike atkornfy | Meehanicsbuxg
4119 Marshall Road, Niagara Falls 3.23km -
Corporate Reference Center
300 Lang Boulevard, Grand Island 5.48km
-
Nazca Lines
8825 Banting Avenue, Niagara Falls 0.6km -
University Pediatric Dentistry
521 Buffalo Avenue, Niagara Falls 3.91km -
B Hamilton Mizer Primary Care
501 10th Street, Niagara Falls 4.87km
-
Bradfield Pharmacy
8251 Dock Street, Niagara Falls 1.17km -
Niagara Pharmacy
3700 Main Street, Niagara Falls 1.31km -
Niagara Drug Store
3700 Main Street, Niagara Falls 1.32km
-
Berta's B'zynes Store
3464 Cattell Drive, Niagara Falls 0.71km -
Souvenir Shop
303 Prospect Street, Niagara Falls 4.55km -
One Niagara Food court and shipping center
360 Rainbow Boulevard, Niagara Falls 4.67km
-
Niagara Adventure Theater
Niagara Falls Visitor Center, 1 Prospect Pointe, Niagara Falls 4.61km -
Niagara Falls Visitor Center
Niagara Falls 4.62km -
Niagara Falls IMAX Theatre
6170 Fallsview Boulevard, Niagara Falls 5.13km
-
Y Not Again
3464 Cattell Drive, Niagara Falls 0.72km -
Gord’s Chippawa Bar & Grill
9044 Sodom Road, Niagara Falls 1.09km -
MCUIRE
3876 Main Street, Niagara Falls 1.2km
- 3 bath
- 2 bed
- 1400 sqft
19-8974 Willoughby Drive, Niagara Falls, Ontario • L2G 7Y4 • 223 - Chippawa
- 2 bath
- 2 bed
- 1200 sqft
11-4311 MANN Street, Niagara Falls, Ontario • L2G 0E7 • 224 - Lyons Creek
- 3 bath
- 2 bed
- 1200 sqft
24-8974 Willoughby Drive, Niagara Falls, Ontario • L2G 0Y7 • 223 - Chippawa
- 2 bath
- 2 bed
- 1400 sqft
36-8974 Willoughby Drive, Niagara Falls, Ontario • L2G 0Y7 • 223 - Chippawa
- 3 bath
- 3 bed
- 1400 sqft
30-9150 Willoughby Drive, Niagara Falls, Ontario • L2G 0Z5 • 223 - Chippawa
- — bath
- — bed
- — sqft
20-8974 Willoughby Drive, Niagara Falls, Ontario • L2G 7Y4 • 223 - Chippawa
- 3 bath
- 3 bed
- 1800 sqft
38-4311 Mann Street East, Niagara Falls, Ontario • L2G 3K2 • 224 - Lyons Creek








