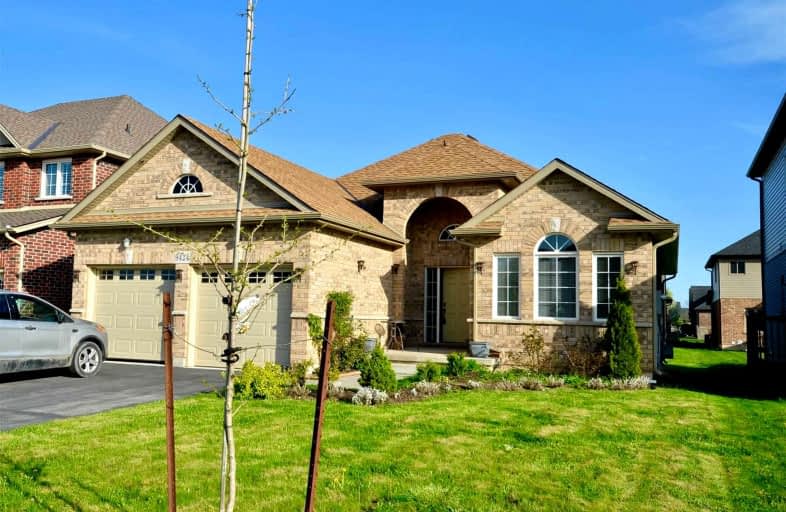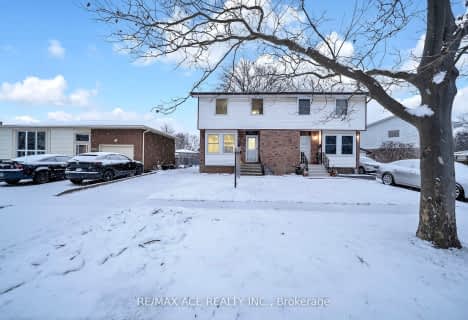
St Vincent de Paul Catholic Elementary School
Elementary: Catholic
3.26 km
Greendale Public School
Elementary: Public
2.95 km
Kate S Durdan Public School
Elementary: Public
2.41 km
Cardinal Newman Catholic Elementary School
Elementary: Catholic
2.14 km
Loretto Catholic Elementary School
Elementary: Catholic
2.43 km
Forestview Public School
Elementary: Public
1.88 km
Thorold Secondary School
Secondary: Public
5.40 km
Westlane Secondary School
Secondary: Public
2.21 km
Stamford Collegiate
Secondary: Public
4.89 km
Saint Michael Catholic High School
Secondary: Catholic
2.54 km
Saint Paul Catholic High School
Secondary: Catholic
4.94 km
A N Myer Secondary School
Secondary: Public
5.79 km


