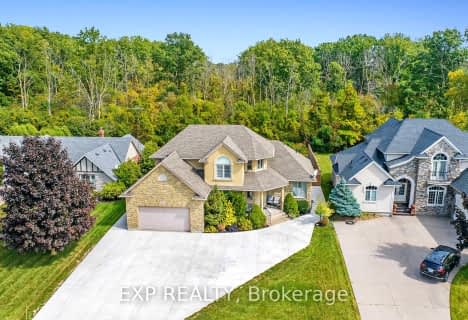Removed on Jun 20, 2025
Note: Property is not currently for sale or for rent.

-
Type: Detached
-
Style: 2-Storey
-
Lot Size: 48.46 x 109.28
-
Age: 0-5 years
-
Taxes: $7,436 per year
-
Days on Site: 20 Days
-
Added: Dec 20, 2024 (2 weeks on market)
-
Updated:
-
Last Checked: 3 months ago
-
MLS®#: X8505613
-
Listed By: Shahid khawaja real estate inc.
*Do not Miss* Georgeous and Stunning* 5 Bed Detached house located in High demand area of Niagara Falls ** Approx 2900 sqft, soaring 9ft ceiling and spacious open concept main level with pot lights and a spacious bedroom with 3Pc washrooms** * Upgraded kitcheb with porclain floor tiles, S/S appl, Granite Countertop, Breakfast Bar & backsplash* The spacious primary bedroom features plenty of Natural light W/5 PC Bath & W/I Closet * 3 Other Large Bedrooms.
Property Details
Facts for 9434 Shoveller Drive, Niagara Falls
Status
Days on Market: 20
Last Status: Terminated
Sold Date: Jun 20, 2025
Closed Date: Nov 30, -0001
Expiry Date: Jul 30, 2022
Unavailable Date: Jun 06, 2022
Input Date: May 20, 2022
Prior LSC: Listing with no contract changes
Property
Status: Sale
Property Type: Detached
Style: 2-Storey
Age: 0-5
Area: Niagara Falls
Community: 219 - Forestview
Availability Date: FLEX
Assessment Amount: $800,000
Assessment Year: 2020
Inside
Bedrooms: 5
Kitchens: 1
Rooms: 8
Air Conditioning: Central Air
Fireplace: No
Building
Basement: Full
Basement 2: Unfinished
Heat Type: Forced Air
Exterior: Brick
Elevator: N
Water Supply: Municipal
Special Designation: Unknown
Retirement: N
Parking
Driveway: Pvt Double
Garage Type: None
Covered Parking Spaces: 4
Total Parking Spaces: 4
Fees
Tax Year: 2021
Tax Legal Description: Lot 54, Plan 59M408 Subject to an Easement
Taxes: $7,436
Land
Cross Street: Lundys Lane / Garner
Municipality District: Niagara Falls
Pool: None
Lot Depth: 109.28
Lot Frontage: 48.46
Acres: < .50
Zoning: Residential
Rooms
Room details for 9434 Shoveller Drive, Niagara Falls
| Type | Dimensions | Description |
|---|---|---|
| Living Main | 1.32 x 1.60 | |
| Dining Main | 1.07 x 1.35 | |
| Kitchen Main | 1.02 x 2.03 | |
| Br Main | 1.04 x 1.04 | Broadloom |
| Prim Bdrm 2nd | 1.68 x 1.27 | Broadloom, W/I Closet |
| Br 2nd | 1.09 x 1.40 | Broadloom, French Doors |
| Br 2nd | 1.09 x 1.42 | Broadloom |
| Br 2nd | 0.91 x 1.27 | Broadloom |
| XXXXXXXX | XXX XX, XXXX |
XXXX XXX XXXX |
$X,XXX,XXX |
| XXX XX, XXXX |
XXXXXX XXX XXXX |
$X,XXX,XXX | |
| XXXXXXXX | XXX XX, XXXX |
XXXXXXX XXX XXXX |
|
| XXX XX, XXXX |
XXXXXX XXX XXXX |
$X,XXX,XXX | |
| XXXXXXXX | XXX XX, XXXX |
XXXXXXX XXX XXXX |
|
| XXX XX, XXXX |
XXXXXX XXX XXXX |
$X,XXX,XXX | |
| XXXXXXXX | XXX XX, XXXX |
XXXX XXX XXXX |
$X,XXX,XXX |
| XXX XX, XXXX |
XXXXXX XXX XXXX |
$X,XXX,XXX | |
| XXXXXXXX | XXX XX, XXXX |
XXXXXXX XXX XXXX |
|
| XXX XX, XXXX |
XXXXXX XXX XXXX |
$XXX,XXX | |
| XXXXXXXX | XXX XX, XXXX |
XXXXXXX XXX XXXX |
|
| XXX XX, XXXX |
XXXXXX XXX XXXX |
$XXX,XXX |
| XXXXXXXX XXXX | XXX XX, XXXX | $1,250,000 XXX XXXX |
| XXXXXXXX XXXXXX | XXX XX, XXXX | $1,099,000 XXX XXXX |
| XXXXXXXX XXXXXXX | XXX XX, XXXX | XXX XXXX |
| XXXXXXXX XXXXXX | XXX XX, XXXX | $1,299,000 XXX XXXX |
| XXXXXXXX XXXXXXX | XXX XX, XXXX | XXX XXXX |
| XXXXXXXX XXXXXX | XXX XX, XXXX | $1,199,000 XXX XXXX |
| XXXXXXXX XXXX | XXX XX, XXXX | $1,350,000 XXX XXXX |
| XXXXXXXX XXXXXX | XXX XX, XXXX | $1,349,000 XXX XXXX |
| XXXXXXXX XXXXXXX | XXX XX, XXXX | XXX XXXX |
| XXXXXXXX XXXXXX | XXX XX, XXXX | $949,900 XXX XXXX |
| XXXXXXXX XXXXXXX | XXX XX, XXXX | XXX XXXX |
| XXXXXXXX XXXXXX | XXX XX, XXXX | $869,000 XXX XXXX |

St Vincent de Paul Catholic Elementary School
Elementary: CatholicGreendale Public School
Elementary: PublicKate S Durdan Public School
Elementary: PublicCardinal Newman Catholic Elementary School
Elementary: CatholicLoretto Catholic Elementary School
Elementary: CatholicForestview Public School
Elementary: PublicThorold Secondary School
Secondary: PublicWestlane Secondary School
Secondary: PublicStamford Collegiate
Secondary: PublicSaint Michael Catholic High School
Secondary: CatholicSaint Paul Catholic High School
Secondary: CatholicA N Myer Secondary School
Secondary: Public- 4 bath
- 5 bed
- 3500 sqft
9232 Shoveller Drive, Niagara Falls, Ontario • L2H 0M3 • Niagara Falls
- 4 bath
- 5 bed
3750 KALAR Road, Niagara Falls, Ontario • L2H 0K2 • 208 - Mt. Carmel


