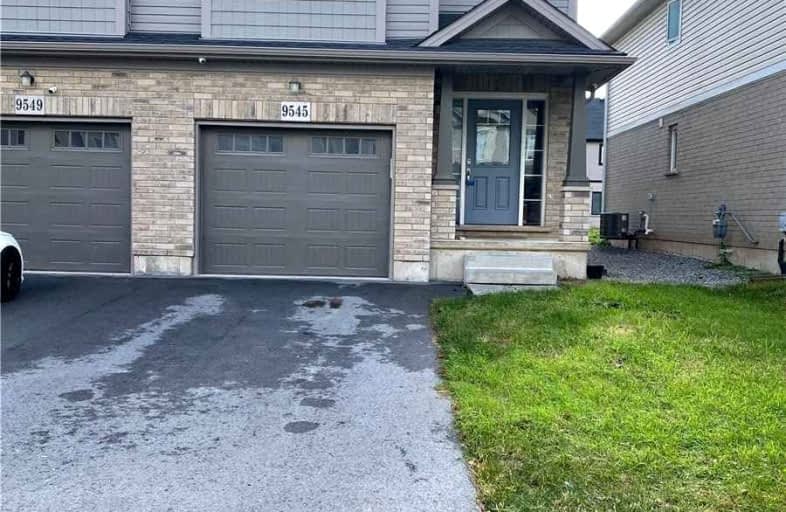Removed on Nov 03, 2022
Note: Property is not currently for sale or for rent.

-
Type: Semi-Detached
-
Style: 2-Storey
-
Lease Term: 1 Year
-
Possession: Immediate
-
All Inclusive: N
-
Lot Size: 25 x 108 Feet
-
Age: No Data
-
Days on Site: 33 Days
-
Added: Oct 01, 2022 (1 month on market)
-
Updated:
-
Last Checked: 3 months ago
-
MLS®#: X5782038
-
Listed By: Royal lepage flower city realty, brokerage
Beautiful Semi-Detached Property With An Attached Garage, 4 Bedrooms, Located In A New Lyonscreek Community In Niagara Falls. There's Nothing To Do But Move In! Home Is Very Bright And Welcoming! Beautifully Maintained, Located Just Steps From Tourist Districts! 6 Minutes Drive To The Famous Nature's Wonder 'Niagara Falls'. Close Proximity To All Amenities! A Spacious Kitchen W/ Upgraded Cabinets, S/S Appliances, 4 Good Size Bdrms & 3 W/R, Open Concept Great Room , Unfinished Basement For Storage/Office/Gym & Much More...
Extras
S/S Fridge, S/S Stove, S/S Built In Dishwasher, Clothes Washer And Dryer, Garage Door Opener, Newly Painted, Crpet Free House, All Utilities To Be Paid By Tenant. Minutes To Falls, Restaurants, Parks,Public Transit
Property Details
Facts for 9545 Tallgrass Avenue, Niagara Falls
Status
Days on Market: 33
Last Status: Terminated
Sold Date: Jun 17, 2025
Closed Date: Nov 30, -0001
Expiry Date: Dec 30, 2022
Unavailable Date: Nov 03, 2022
Input Date: Oct 02, 2022
Property
Status: Lease
Property Type: Semi-Detached
Style: 2-Storey
Area: Niagara Falls
Availability Date: Immediate
Inside
Bedrooms: 4
Bathrooms: 3
Kitchens: 1
Rooms: 6
Den/Family Room: No
Air Conditioning: Central Air
Fireplace: No
Laundry:
Laundry Level: Upper
Central Vacuum: N
Washrooms: 3
Utilities
Utilities Included: N
Building
Basement: Full
Heat Type: Forced Air
Heat Source: Gas
Exterior: Brick
Private Entrance: Y
Water Supply: Municipal
Special Designation: Unknown
Parking
Driveway: Private
Parking Included: Yes
Garage Spaces: 1
Garage Type: Attached
Covered Parking Spaces: 2
Total Parking Spaces: 3
Fees
Cable Included: No
Central A/C Included: No
Common Elements Included: No
Heating Included: No
Hydro Included: No
Water Included: No
Land
Cross Street: Main St & Sodom
Municipality District: Niagara Falls
Fronting On: South
Pool: None
Sewer: Sewers
Lot Depth: 108 Feet
Lot Frontage: 25 Feet
Rooms
Room details for 9545 Tallgrass Avenue, Niagara Falls
| Type | Dimensions | Description |
|---|---|---|
| Living Main | - | Hardwood Floor, Closet |
| Kitchen Main | - | Ceramic Floor, Ceramic Back Splash |
| Breakfast Main | - | Ceramic Floor, Window |
| Prim Bdrm 2nd | - | Hardwood Floor, Closet |
| 2nd Br 2nd | - | Hardwood Floor, Closet |
| 3rd Br 2nd | - | Hardwood Floor, Closet |
| 4th Br 2nd | - | Hardwood Floor, Closet |
| Laundry 2nd | - | Ceramic Floor |
| XXXXXXXX | XXX XX, XXXX |
XXXXXXX XXX XXXX |
|
| XXX XX, XXXX |
XXXXXX XXX XXXX |
$X,XXX | |
| XXXXXXXX | XXX XX, XXXX |
XXXXXXXX XXX XXXX |
|
| XXX XX, XXXX |
XXXXXX XXX XXXX |
$X,XXX | |
| XXXXXXXX | XXX XX, XXXX |
XXXX XXX XXXX |
$XXX,XXX |
| XXX XX, XXXX |
XXXXXX XXX XXXX |
$XXX,XXX |
| XXXXXXXX XXXXXXX | XXX XX, XXXX | XXX XXXX |
| XXXXXXXX XXXXXX | XXX XX, XXXX | $2,300 XXX XXXX |
| XXXXXXXX XXXXXXXX | XXX XX, XXXX | XXX XXXX |
| XXXXXXXX XXXXXX | XXX XX, XXXX | $2,200 XXX XXXX |
| XXXXXXXX XXXX | XXX XX, XXXX | $554,000 XXX XXXX |
| XXXXXXXX XXXXXX | XXX XX, XXXX | $567,800 XXX XXXX |

ÉÉC Notre-Dame-de-la-Jeunesse-Niagara.F
Elementary: CatholicHeximer Avenue Public School
Elementary: PublicFather Hennepin Catholic Elementary School
Elementary: CatholicSacred Heart Catholic Elementary School
Elementary: CatholicJames Morden Public School
Elementary: PublicRiver View Public School
Elementary: PublicRidgeway-Crystal Beach High School
Secondary: PublicWestlane Secondary School
Secondary: PublicStamford Collegiate
Secondary: PublicSaint Michael Catholic High School
Secondary: CatholicSaint Paul Catholic High School
Secondary: CatholicA N Myer Secondary School
Secondary: Public- 3 bath
- 4 bed
- 2000 sqft
9243 White Oak Avenue, Niagara Falls, Ontario • L2G 3P6 • Niagara Falls



