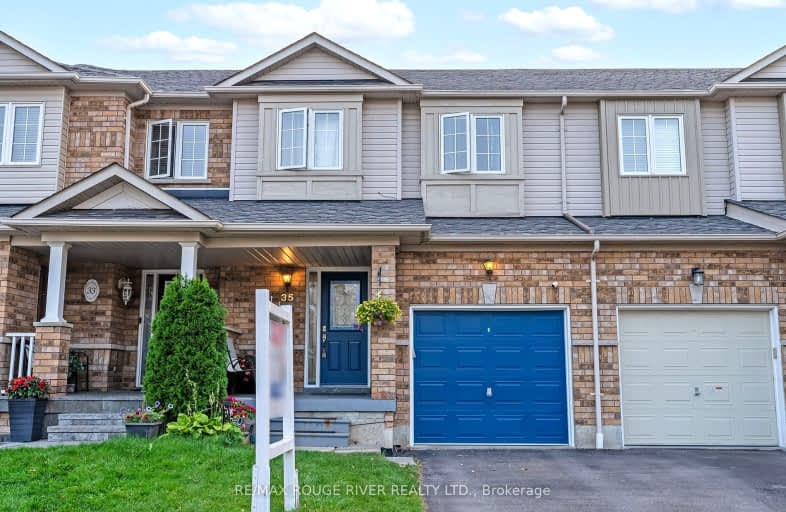Car-Dependent
- Almost all errands require a car.
19
/100
Some Transit
- Most errands require a car.
35
/100
Somewhat Bikeable
- Most errands require a car.
31
/100

All Saints Elementary Catholic School
Elementary: Catholic
1.24 km
Colonel J E Farewell Public School
Elementary: Public
2.03 km
St Luke the Evangelist Catholic School
Elementary: Catholic
0.42 km
Jack Miner Public School
Elementary: Public
1.15 km
Captain Michael VandenBos Public School
Elementary: Public
0.64 km
Williamsburg Public School
Elementary: Public
0.17 km
ÉSC Saint-Charles-Garnier
Secondary: Catholic
1.99 km
Henry Street High School
Secondary: Public
4.24 km
All Saints Catholic Secondary School
Secondary: Catholic
1.26 km
Father Leo J Austin Catholic Secondary School
Secondary: Catholic
3.02 km
Donald A Wilson Secondary School
Secondary: Public
1.45 km
Sinclair Secondary School
Secondary: Public
3.25 km
-
Baycliffe Park
67 Baycliffe Dr, Whitby ON L1P 1W7 0.3km -
Cullen Central Park
Whitby ON 1.33km -
Hobbs Park
28 Westport Dr, Whitby ON L1R 0J3 2.43km
-
RBC Royal Bank
480 Taunton Rd E (Baldwin), Whitby ON L1N 5R5 1.98km -
CIBC
308 Taunton Rd E, Whitby ON L1R 0H4 2.78km -
Canmor Merchant Svc
600 Euclid St, Whitby ON L1N 5C2 2.86km














